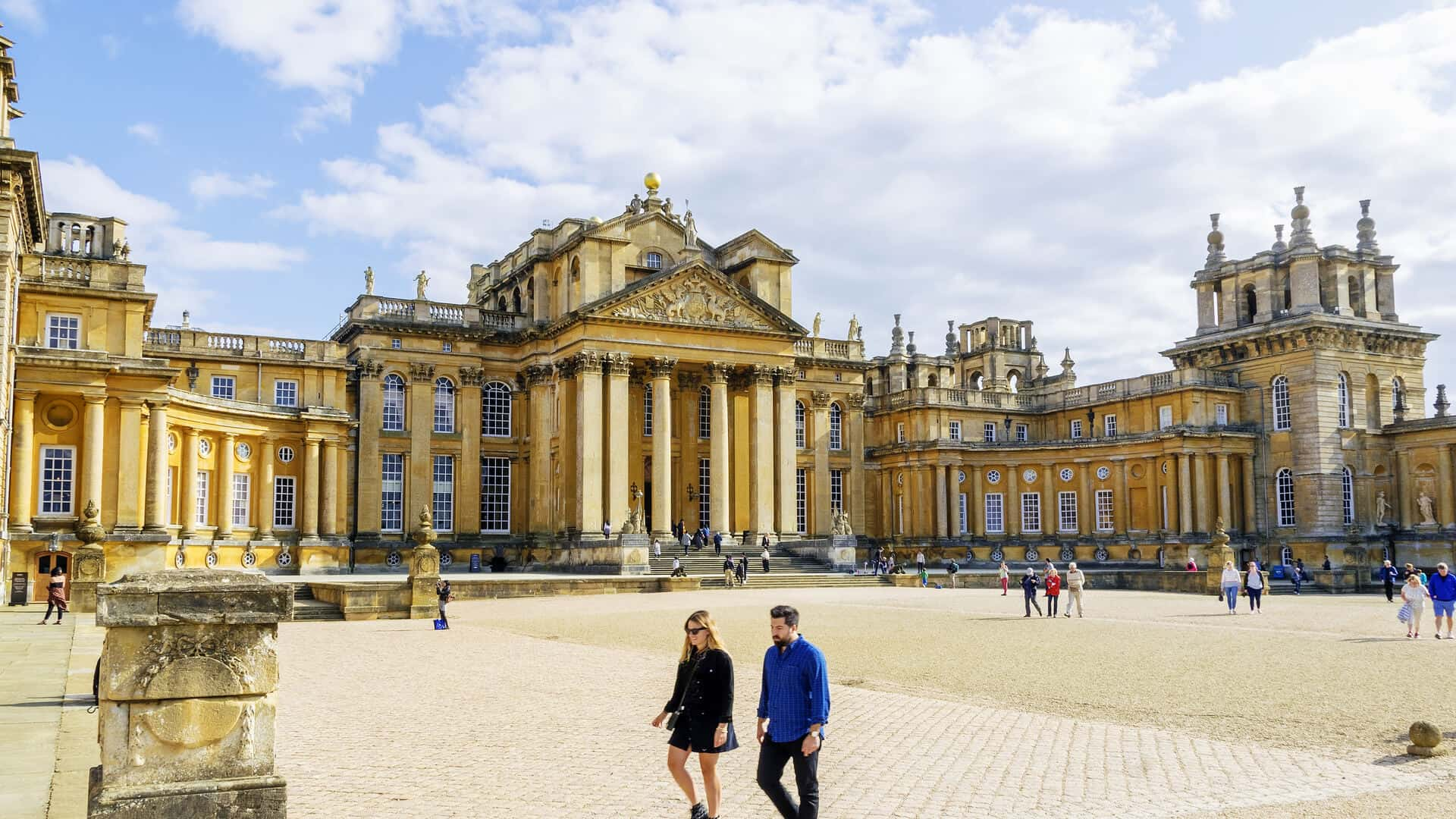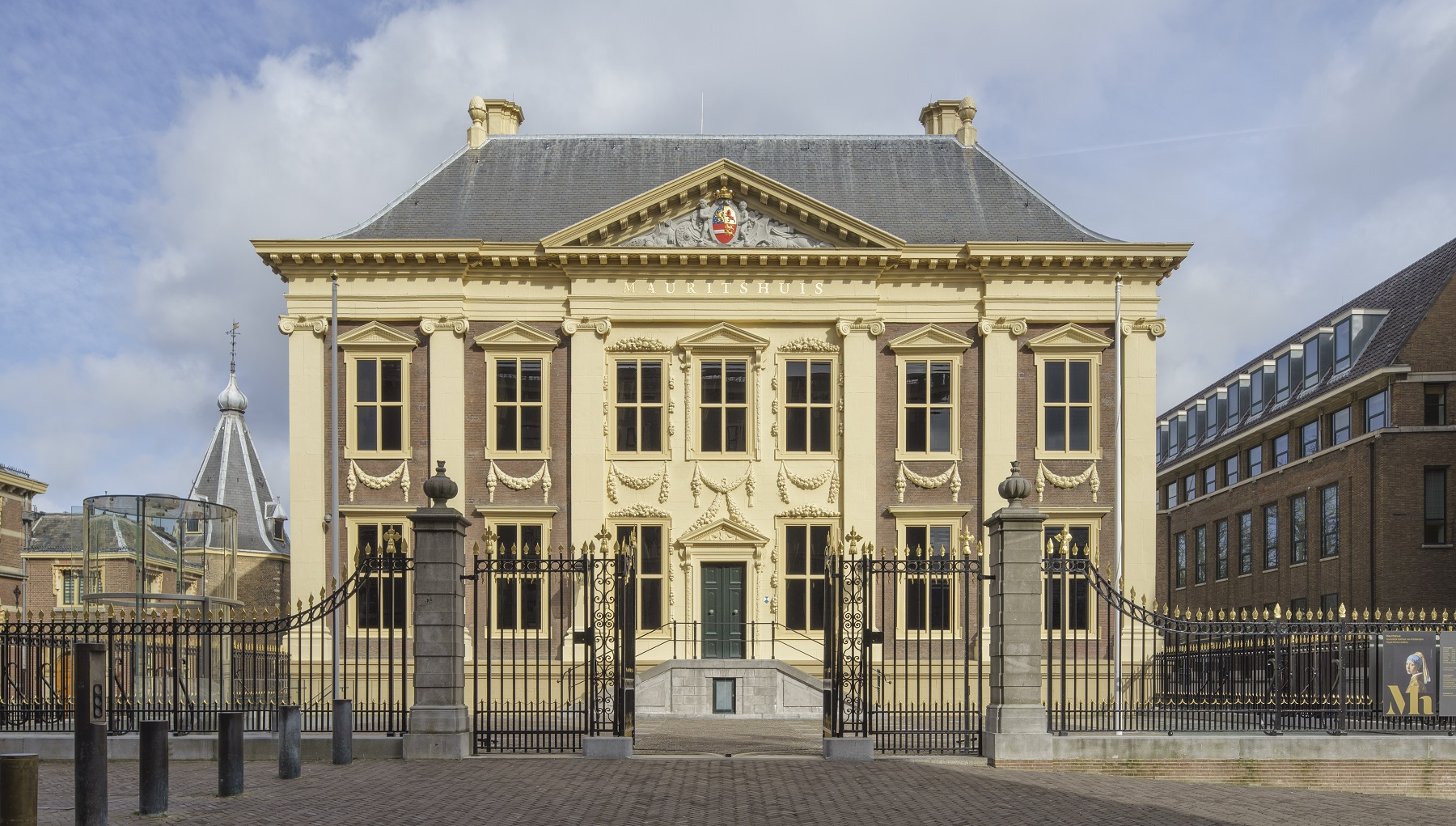11.5 The English and Low Country Baroque Styles
1/8
There's no tags or description
Looks like no tags are added yet.
Name | Mastery | Learn | Test | Matching | Spaced | Call with Kai |
|---|
No analytics yet
Send a link to your students to track their progress
9 Terms
Great Fire of London
destroyed a significant part of the city and changed everything. After the incident, prominent architects had a unique opportunity to develop a new style. Sir Christopher Wren, the Surveyor-General, became England's primary advocate of the Baroque concepts, frequently borrowing from rational and classical influences from France and Italy.
English Baroque Architecture
usually the color of the materials used in their construction, often rusticated stonemasonry, and contain no added paint or stucco. This style is consistent with Palladian classical orders and commonly uses classical figures, columns, shells, and pilasters. Symmetry is also important, particularly for civic and religious constructions.
central volume
A specific layout characterized baroque-style state houses and civic buildings. They had a ____ that was larger than the surrounding symmetrical wings on both sides.
rectangular block houses
contained all the residential areas in a single volume

St. Paul's Cathedral by Sir Christopher Wren
inspired by Michelangelo's dome of St. Peter's Basilica and probably also by Bramante's "Tempietto."

Blenheim Palace by Sir John Vanbrugh
It is neither a royal residence nor a religious site but was constructed as a commemorative structure to honor John Churchill, 1st Duke of Marlborough, for his military successes against the French and Bavarians during the War of the Spanish Succession, specifically the Battle of Blenheim.
corps de logis
The palace's design comprises a central block called the ____ which has a Corinthian portico and pediment, with wings extending from the court and connected to the central block by a Doric colonnade.
Dutch Baroque Architecture
Netherlands, parts of Belgium, and Flanders
predominantly used for civic buildings, palaces, and some churches.
modest and austere
Symmetry was emphasized

Mauritshuis by Jacob Van Campen
The building is free-standing, which accentuates the symmetrical nature of the four impressive stone facades.
a two-story block that is designed with strict symmetry. It has four apartments and a great hall (see the plans above). Each apartment has its own antechamber, chamber, cabinet, and cloakroom