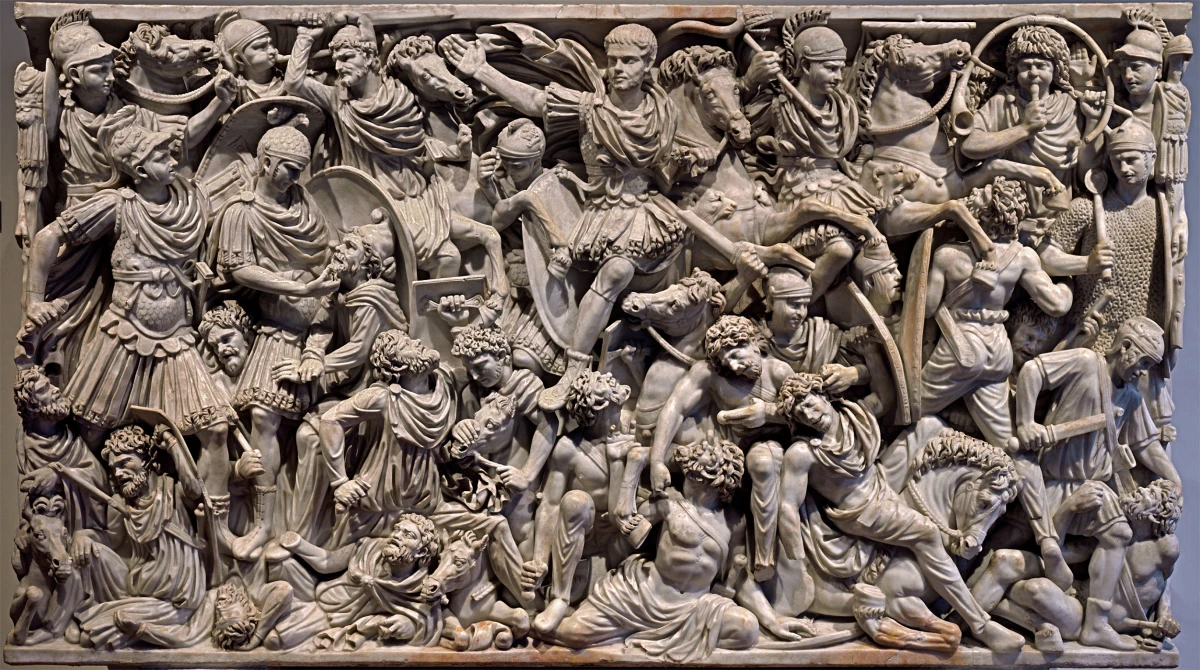Chapter 6: Roman Art
Key Notes
- Time Period
- Legendary founding of Rome by Romulus and Remus : 753 B.C.E.
- Roman Republic : 509–27 B.C.E.
- Roman Empire : 27 B.C.E.–410 C.E.
- Culture, beliefs, and physical settings
- Roman art was produced in the Mediterranean basin from 753 B.C.E. to 337 C.E.
- Roman art can be subdivided into the following periods: Republican, Early Imperial, Late Imperial, and Late Antique.
- Roman culture is rich in written literature: i.e., epics, poetry, dramas.
- Art Making
- Roman art reflects influences from other ancient traditions.
- Roman architecture reflects ancient traditions as well as technological innovations.
- Cultural Interactions
- There is an active exchange of artistic ideas throughout the Mediterranean.
- Roman works were influenced by Greek objects. In fact, many Hellenistic works survive as Roman copies.
- Audience, functions and patron
- Ancient Roman art is influenced by civic responsibility and the polytheism of its religion.
- Roman art first shows republican and then imperial values.
- Roman architecture shows a preference for large public monuments..
- Theories and Interpretations
- The study of art history is shaped by changing analyses based on scholarship, theories, context, and written records.
- Roman art has had an important impact on European art, particularly since the eighteenth century.
- Roman writing contains some of the earliest contemporary accounts about art and artists.
Historical Background
- From hillside village to world power, Rome rose to glory by diplomacy and military might.
- The effects of Roman civilization are still felt today in the fields of law, language, literature, and the fine arts.
- According to legend, Romulus and Remus, abandoned twins, were suckled by a she-wolf, and later established the city of Rome on its fabled seven hills.
- At first the state was ruled by kings, who were later overthrown and replaced by a Senate.
- The Romans then established a democracy of a sort, with magistrates ruling the country in concert with the Senate, an elected body of privileged Roman men.
- Variously well-executed wars increased Rome’s fortunes and boundaries.
- In 211 B.C.E., the Greek colony of Syracuse in Sicily was annexed.
- This was followed, in 146 B.C.E., by the absorption of Greece.
- The Romans valued Greek cultural riches and imported boatloads of sculpture, pottery, and jewelry to adorn the capital.
- A general movement took hold to reproduce Greek art by establishing workshops that did little more than make copies of Greek sculpture.
- Civil war in the late Republic caused a power vacuum that was filled by Octavian, later called Augustus Caesar, who became emperor in 27 B.C.E.
- From that time, Rome was ruled by a series of emperors as it expanded to faraway Mesopotamia and then retracted to a shadow of itself when it was sacked in 410 C.E.
- The single most important archaeological site in the Roman world is the city of Pompeii, which was buried by volcanic ash from Mount Vesuvius in 79 C.E.
- In 1748, systematic excavation—actually more like fortune hunting—was begun.
- Because of Pompeii, we know more about daily life in Rome than we know about any other ancient civilization.
Roman Architecture
- Ashlar Masonry: A technique used where building are built without mortar.
- Carefully cut and grooved stones that support a building without the use of concrete or other kinds of masonry.
- Roman architects understood that arches could be extended in space and form a continuous tunnel-like construction called a barrel vault.
- Groin Vault: A larger more open space, formed when two barrel vaults intersect.
- The latter is particularly important because the groin vault could be supported with only four corner piers, rather than requiring a continuous wall space that a barrel vault needed.
- Pier: a vertical support that holds up an arch or a vault
- Spandrels: The spaces between the arches on the piers.
- Arches and vaults make enormous buildings possible, like the Colosseum (72–80 C.E.), and they also make feasible vast interior spaces like the Pantheon (118–125 C.E.). Concrete walls are very heavy.
- To prevent the weight of a dome from cracking the walls beneath it, coffers are carved into ceilings to lighten the load.
- Coffer: in architecture, a sunken panel in a ceiling
- The Romans used concrete in constructing many of their oversized buildings.
- Much is known about Roman domestic architecture, principally because of what has been excavated at Pompeii.
- The exteriors of Roman houses have few windows, keeping the world at bay.
- A single entrance is usually flanked by stores which face the street.
- Stepping through the doorway one enters an open-air courtyard called an atrium, which has an impluvium to capture rainwater.
- Impluvium: a rectangular basin in a Roman house that is placed in the open-air atrium in order to collect rainwater
- Private bedrooms, called cubicula, radiate around the atrium.
- Cubiculum: a Roman bedroom flanking an atrium; in Early Christian art, a mortuary chapel in a catacomb
- The atrium provides the only light and air to these windowless, but beautifully decorated, rooms.
- Atrium (plural: atria): a courtyard in a Roman house or before a Christian church
- The Romans placed their intimate rooms deeper into the house. Eventually another atrium, perhaps held up by columns called a peristyle, provided access to a garden flanked by more cubicula.
- The center of the Roman business world was the forum, a large public square framed by the principal civic buildings.
- Composite columns first seen in the Arch of Titus have a mix of Ionic (the volute) and Corinthian (the leaf) motifs in the capitals.
- Composite column: one that contains a combination of volutes from the Ionic order and acanthus leaves from the Corinthian order
- Tuscan columns as seen on the Colosseum are unfluted with severe Doric-style capitals
- Keystone: the center stone of an arch that holds the others in place
➼ House of Vettii
Details
- From Imperial Roman,
- 2nd century B.C.E.–1st century C.E.
- Rebuilt c. 67–79 C.E.
- Made of cut stone and fresco
- Found in Pompeii, Italy
Form
- Narrow entrance to the home sandwiched between several shops.
- Large reception area called the atrium, which is open to the sky and has a catch basin called an impluvium in the center; rooms called cubicula radiate around the atrium.
- Peristyle garden in rear with fountain, statuary, and more cubicula; this is the private area of the house.
- Axial symmetry of house; someone entering the house can see through to the peristyle garden in the rear.
- Exterior of house lacks windows; interior lighting comes from the atrium and the peristyle.
Function
- Private citizen’s home in Pompeii
- Originally built during the Republic with early imperial additions.
Context
- Two brothers owned the house; both were freedmen who made their money as merchants.
- Extravagant home symbolized the owners’ wealth.
- After the earthquake of 62 A.D., many wealthy Romans left Pompeii, leading to the rise of the “nouveau riche.”
Image
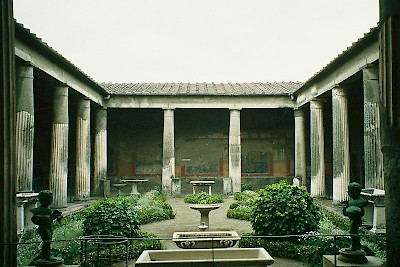
➼ The Colosseum (Flavian Amphitheater)
Details
- Imperial Roman
- 72–80 C.E.
- Made of stone and concrete
- Found in Rome
Function
- Stadium meant for wild and dangerous spectacles—gladiator combat, animal hunts, naval battles—but not, as tradition suggests, religious persecution.
Form
- Accommodated 50,000 spectators.
- Concrete core, brick casing, travertine facing.
- 76 entrances and exits circle the façade.
- Interplay of barrel vaults, groin vaults, arches.
- Façade has engaged columns
- first story is Tuscan,
- second story is Ionic,
- third story is Corinthian, and
- the top story is flattened Corinthian; each thought of as lighter than the order below.
- Flagstaffs: These staffs are the anchors for a retractable canvas roof, called a velarium.
- Velarium: A retractable canvas roof used to protect the crowd on hot days.
- Sand was placed on the floor to absorb the blood; occasionally the sand was dyed red.
- Hypogeum: The subterranean part of an ancient building.
Context
- Real name is the Flavian Amphitheater; the name Colosseum comes from a colossal statue of Nero that used to be adjacent.
- The building illustrates what popular entertainment was like for ancient Romans.
- Entrances and staircases were separated by marble and iron railings to keep the social classes separate; women and the lower classes sat at the top level.
- Much of the marble was pulled off in the Middle Ages and repurposed.
Images


Content Area for Petra: West and Central Asia
➼ Treasury and Great Temple of Petra, Jordan
Details
- Nabataean Ptolemaic and Roman
- c. 400 B.C.E.–100 C.E.
- Made of cut rock
- Found in Jordan
Context
- Petra was a central city of the Nabataeans, a nomadic people, until Roman occupation in 106 C.E.
- The city was built along a caravan route.
- They buried their dead in the tombs cut out of the sandstone cliffs.
- Five hundred royal tombs in the rock, but no human remains found; burial practices are unknown; tombs are small.
- The city is half built, half carved out of rock. –The city is protected by a narrow canyon entrance.
- The Roman emperor Hadrian visited the site and named it after himself: Hadriane Petra.
Content
- Approached through a monumental gateway, called a propylaeum, and a grand staircase that leads to a colonnade terrace in the lower precincts.
- A second staircase leads to the upper precincts.
- A third staircase leads to the main temple.
Form
- Nabataean concept and Roman features such as Corinthian columns.
- Monuments carved in traditional Nabataean rock-cut cliff walls.
- Lower story influenced by Greek and Roman temples but with unusual features:
- Columns not proportionally spaced.
- Pediment does not cover all columns, only the central four.
- Upper floor: broken pediment with a central tholos.
- Combination of Roman and indigenous traditions.
- Greek, Egyptian, and Assyrian gods on the façade.
- Interior: one central chamber with two flanking smaller rooms.
Function: In reality, it was a tomb, not a “treasury,” as the name implies.
Images
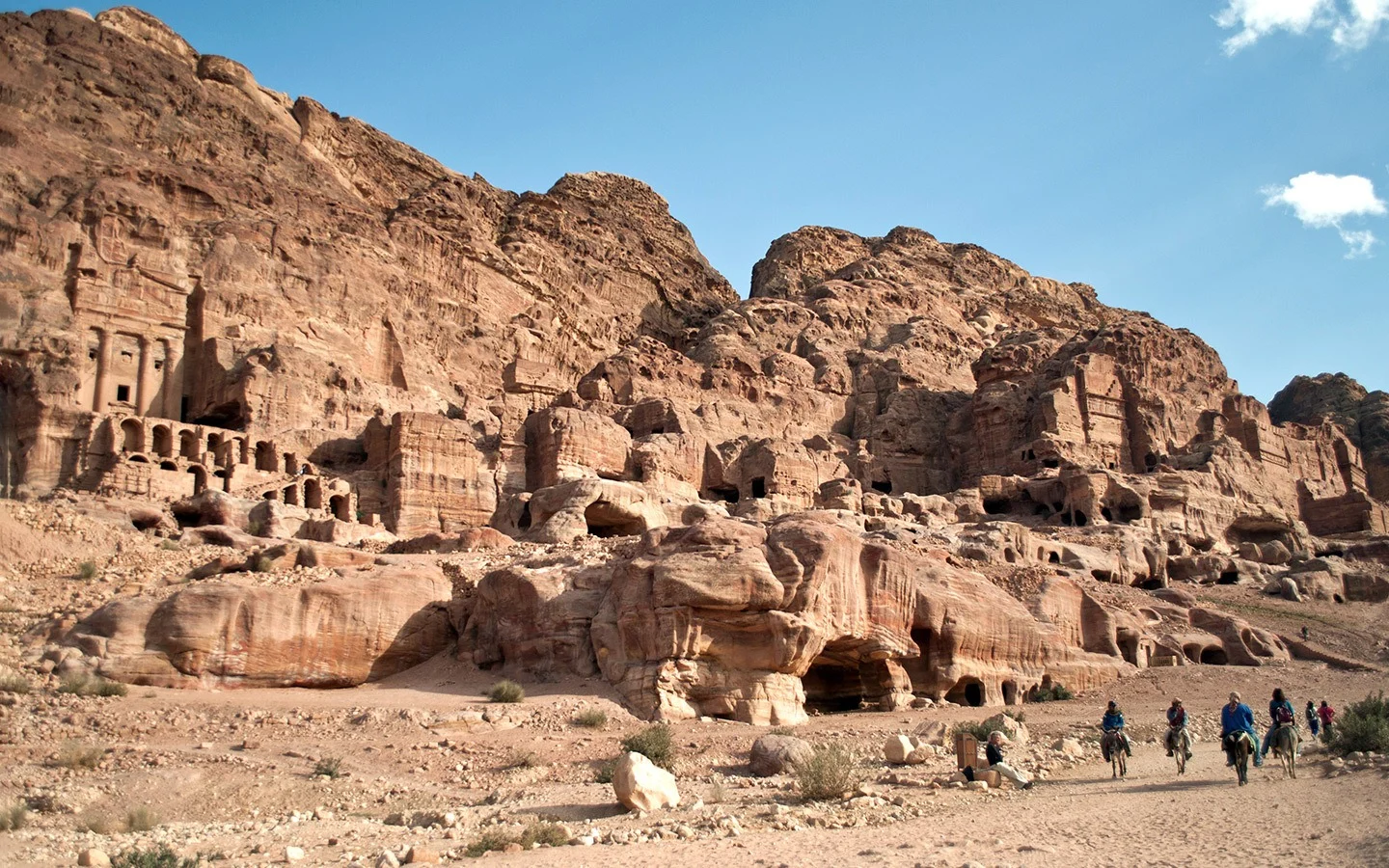
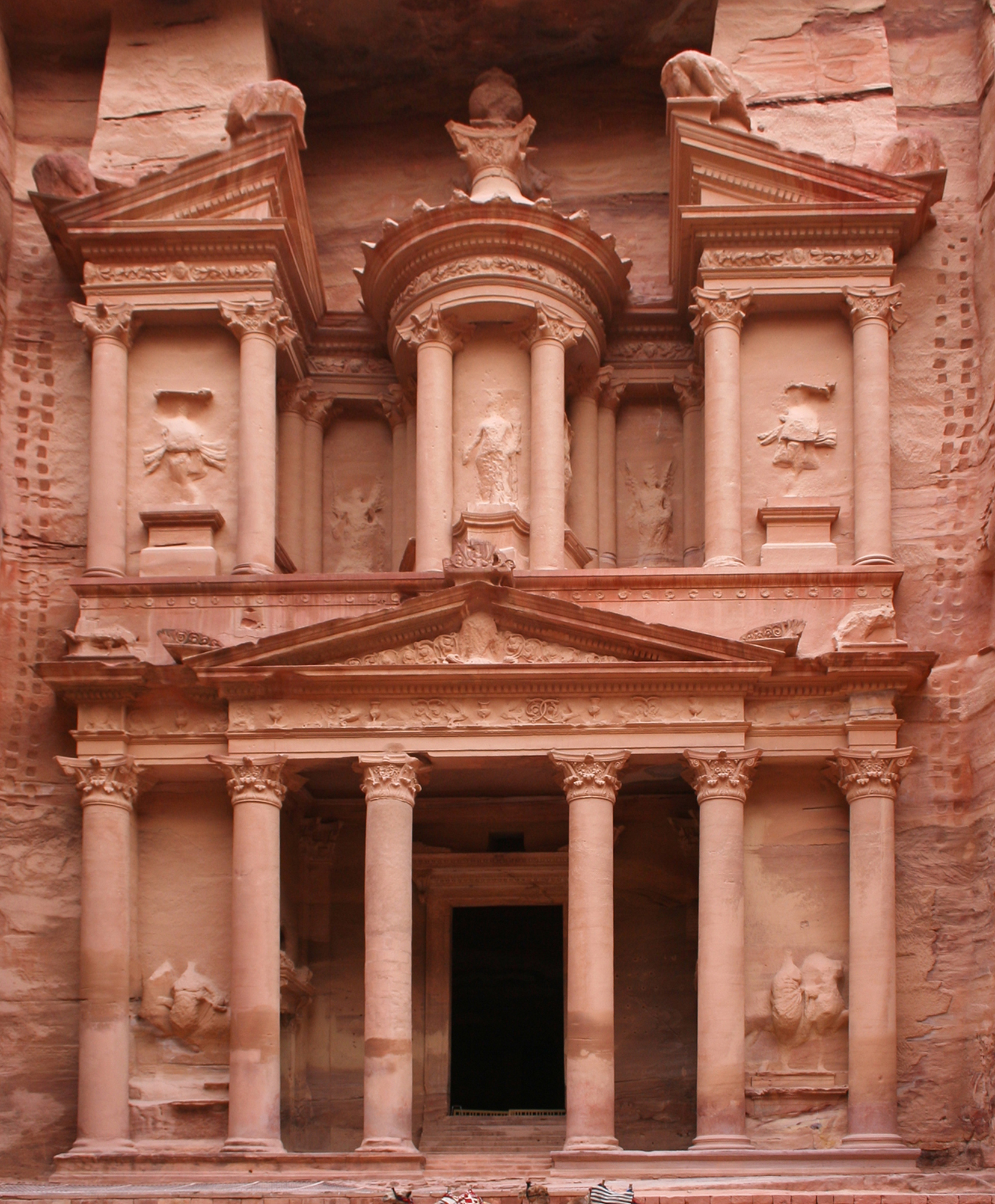
➼ Forum of Trajan
Details
- By Apollodorus of Damascus
- 106–112 C.E.
- Made of brick and concrete
- Found in Rome, Italy
Form
- Large central plaza flanked by stoa-like buildings on each side.
- Originally held an equestrian monument dedicated to Trajan in the center.
Function: Part of a complex that included the Basilica of Ulpia, Trajan’s markets, and the Column of Trajan.
Context: Built with booty collected from Trajan’s victory over the Dacians.
Image
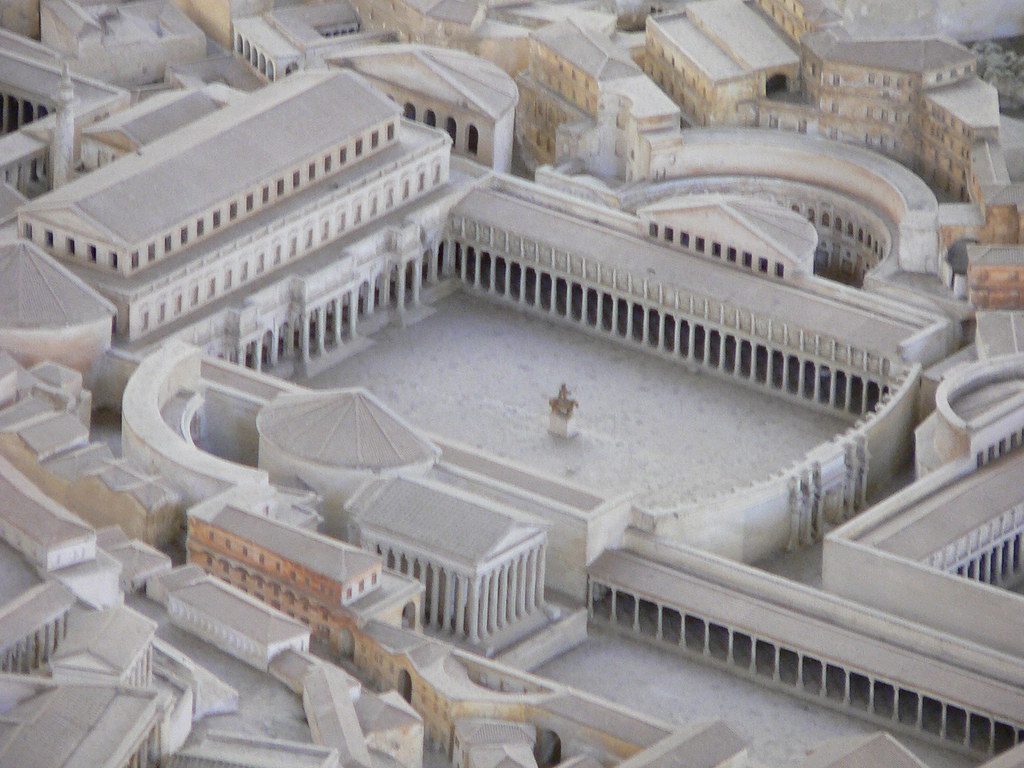
➼ Basilica of Ulpia
Details
- c. 112 C.E.
- Made of brick and concrete
- Found in Rome, Italy
- Basilica: in Roman architecture, a large axially planned building with a nave, side aisles, and apses
Form
- Grand interior space (385 feet by 182 feet) with two apses.
- Nave is spacious and wide.
- Double colonnaded side aisles.
- Second floor had galleries or perhaps clerestory windows.
- Timber roof 80 feet across.
- Basilican structure can be traced back to Greek stoas.
Functional: Law courts held here; apses were a setting for judges.
Context
- Said to have been paid for by Trajan’s spoils taken from the defeat of the Dacians.
- Ulpius was Trajan’s family name.
Image
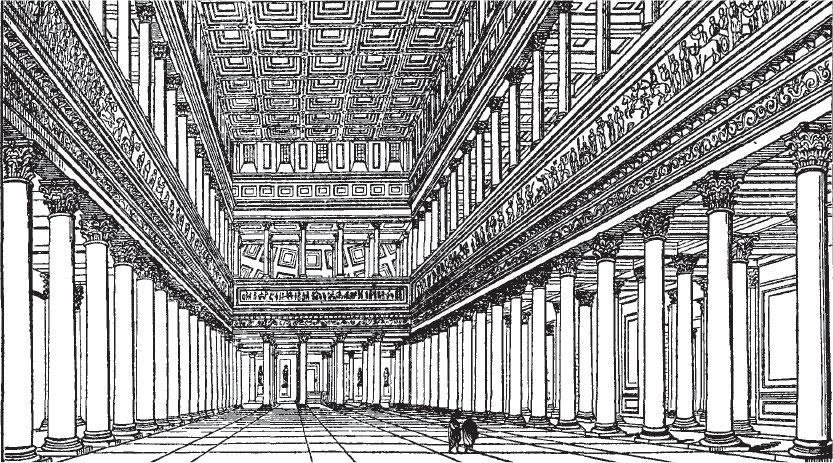
➼ Trajan Markets
Details
- 106–112 C.E.
- Made of brick and concrete
- Found in Rome, Italy
Form
- Semicircular building held several levels of shops.
- Main space is groin vaulted; barrel vaulted area with the shops.
Function
- Multilevel mall.
- Original market had 150 shops.
Materials: Use of exposed brick indicates a more accepted view of this material, which formerly was thought of as being unsuited to grand public buildings.
Image

➼ Pantheon
Details
- Imperial Roman
- 118–125 C.E.
- Made of concrete with stone facing
- Found Rome, Italy
Form Exterior
- Corinthian-capital porch in front of this building.
- Façade has two pediments, one deeply recessed behind the other; it is difficult to see the second pediment from the street.
Form Interior
- Interior contains a slightly convex floor for water drainage.
- Square panels on floor and in coffers contrast with roundness of walls; circles and squares are a unifying theme.
- Coffers may have been filled with rosette designs to simulate stars.
- Cupola walls are enormously thick: 20 feet at base.
- Cupola: a small dome rising over the roof of a building; in architecture, a cupola is achieved by rotating an arch on its axis
- Thickness of walls is thinned at the top; coffers take some weight pressure off the walls.
- Oculus, 27 feet across, allows for air and sunlight; sun moves across the interior much like a spotlight.
- Oculus: a circular window in a church, or a round opening at the top of a dome
- Height of the building equals its width; the building is based on the circle; a hemisphere.
- Walls have seven niches for statues of the gods.
- Triumph of concrete construction.
- Was originally brilliantly decorated.
Function
- Traditional interpretation: it was built as a Roman temple dedicated to all the gods.
- Recent interpretation: it may have been dedicated to a select group of gods and the divine Julius Caesar and/or used for court rituals.
- It is now a Catholic church called Santa Maria Rotonda.
Context
- Inscription on the façade: “Marcus Agrippa, son of Lucius, having been consul three times, built it.”
- The name Pantheon is from the Greek meaning “all the gods” or “common to all the gods.”
- Originally had a large atrium before it; originally built on a high podium; modern Rome has risen up to that level.
- Interior symbolized the vault of the heavens.
Images
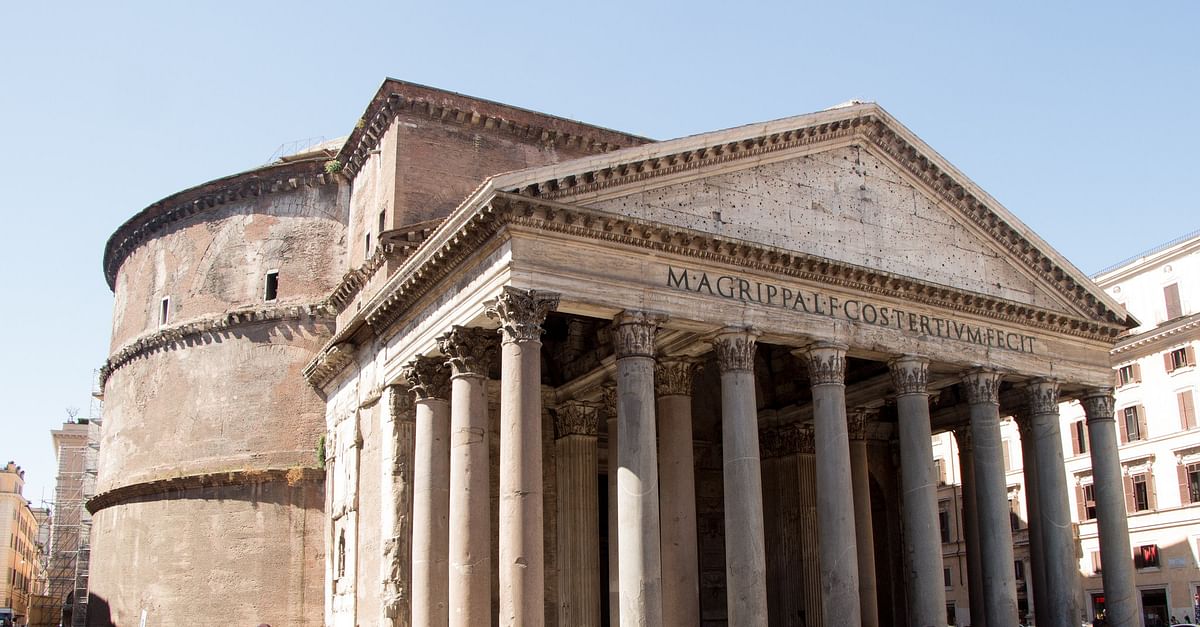
Roman Painting
- Interior wall paintings, created to liven up generally windowless Roman cubicula, were frescoed with mythological scenes, landscapes, and city plazas.
- Fresco: a painting technique that involves applying water-based paint onto a freshly plastered wall. The paint forms a bond with the plaster that is durable and long-lasting
- Mosaics were favorite floor decorations—stone kept feet cool in summer.
- Encaustics from Egypt provided lively individual portraits of the deceased.
- Encaustic: an ancient method of painting that uses colored waxes burned into a wooden surface
- Murals were painted with some knowledge of linear perspective—spatial relationships in landscape paintings appeared somewhat consistent.
- Perspective: depth and recession in a painting or a relief sculpture.
- Orthogonals recede to multiple vanishing points in the distance.
- Sometimes, to present an object in the far distance, an artist used atmospheric perspective, a technique that employs cool pastel colors to create the illusion of deep recession.
- Figures were painted in foreshortening, where they are seen at an oblique angle and seem to recede into space.
- Foreshortening: a visual effect in which an object is shortened and turned deeper into the picture plane to give the effect of receding in space
- So much Pompeian wall painting survives that an early history of Roman painting can be reconstructed.
- First Pompeian Style: Characterized by painted rectangular squares meant to resemble marble facing.
- Second Pompeian Style: had large mythological scenes and/or landscapes dominating the wall surface. Painted stucco decoration of the First Style appears beneath in horizontal bands.
- Third Pompeian Style: characterized by small scenes set in a field of color and framed by delicate columns of tracery.
- Fourth Pompeian Style combines elements from the previous three:
- The painted marble of the First Style is at the base;
- the large scenes of the Second Style and
- the delicate small scenes of the Third Style are intricately interwoven.
- The frescos from the Pentheus Room are from the Fourth Style.
➼ Pentheus Room
Details
- Imperial Roman
- 62–79 C.E.
- fresco
- Foun in Pompeii, Italy
Function
- Triclinium: a dining room in a Roman house.
Context
- Main scene is the death of the Greek hero Pentheus.
- Pentheus opposed the cult of Bacchus and was torn to pieces by women, including his mother, in a Bacchic frenzy; two women are pulling at his hair in this image.
- Punishment of Pentheus is eroticized; central figure with arms outstretched; exposed nakedness of his body.
- Architecture is seen through painted windows; imaginary landscape.
- This painting opens the room with the illusion of windows and a sunny cityscape beyond.
Image
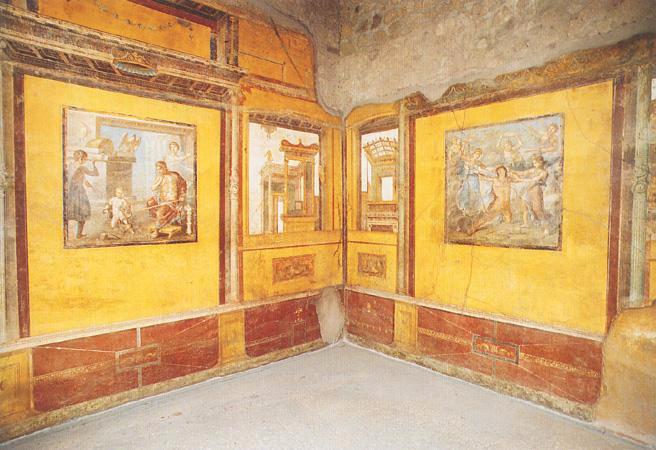
Roman Sculpture
- The instructional program included painted relief and freestanding sculptures. Later arches utilized current art with statues from two-hundred-year-old emperors.
- The Column of Trajan (112 C.E.), had an entrance at the base, from which the visitor could ascend a spiral staircase and emerge onto a porch, where Trajan’s architectural accomplishments would be revealed in all their glory.
- A statue of the emperor, which no longer exists, crowned the ensemble.
- The banded reliefs tell the story of Trajan’s conquest of the Dacians.
- The spiraling turn of the narratives made the story difficult to read; scholars have suggested a number of theories that would have made this column, and works like it, legible to the viewer.
- Republican Sculpture
- Republican busts of noblemen, called veristic sculptures, are strikingly and unflatteringly realistic, with the age of the sitter seemingly enhanced.
- Veristic: sculptures from the Roman Republic characterized by extreme realism of facial features
- Bust: a sculpture depicting the head, neck, and upper chest of a figure
- Republican full-length statues concentrate on the heads, some of which are removed from one work and placed on another.
- The bodies were occasionally classically idealized, symbolizing valor and strength.
- Imperial Sculpture
- Emperors, who were divine, were shown differently than senators. The contrapposto, perfect proportions, and heroic attitudes of Greek statues inspired
- Contrapposto: a graceful arrangement of the body based on tilted shoulders and hips and bent knees
- Roman artists. Forms become less individualistic, iconography more heavenly.
- At the end of the Early Imperial period, a stylistic shift begins to take place that transitions into the Late Imperial style.
- Compositions are marked by figures that lack individuality and are crowded tightly together.
- Everything is pushed forward on the picture plane, as depth and recession were rejected along with the classicism they symbolize.
- Proportions are truncated—contrapposto ignored; bodies are almost lifeless behind masking drapery.
- Emperors are increasingly represented as military figures rather than civilian rulers.
➼ Head of a Roman Patrician
Details
- Republican Roman
- c. 75–50 B.C.E.
- Made of marble
- Found in Museo Torlonia, Rome
Function
- Funerary context; funerary altars adorned with portraits, busts, or reliefs and cinerary urns.
- Tradition of wax portrait masks in funeral processions of the upper class to commemorate their history.
- Portraits housed in family shrines honoring deceased relatives.
Context
- Realism of the portrayal shows the influence of Greek Hellenistic art and late Etruscan art.
- Bulldog-like tenacity of features; overhanging flesh; deep crevices in face.
- Full of experience and wisdom—traits Roman patricians would have desired.
- Features may have been exaggerated by the artist to enhance adherence to Roman Republican virtues such as stoicism, determination, and foresight.
- Busts are mostly of men, often depicted as elderly.
Image
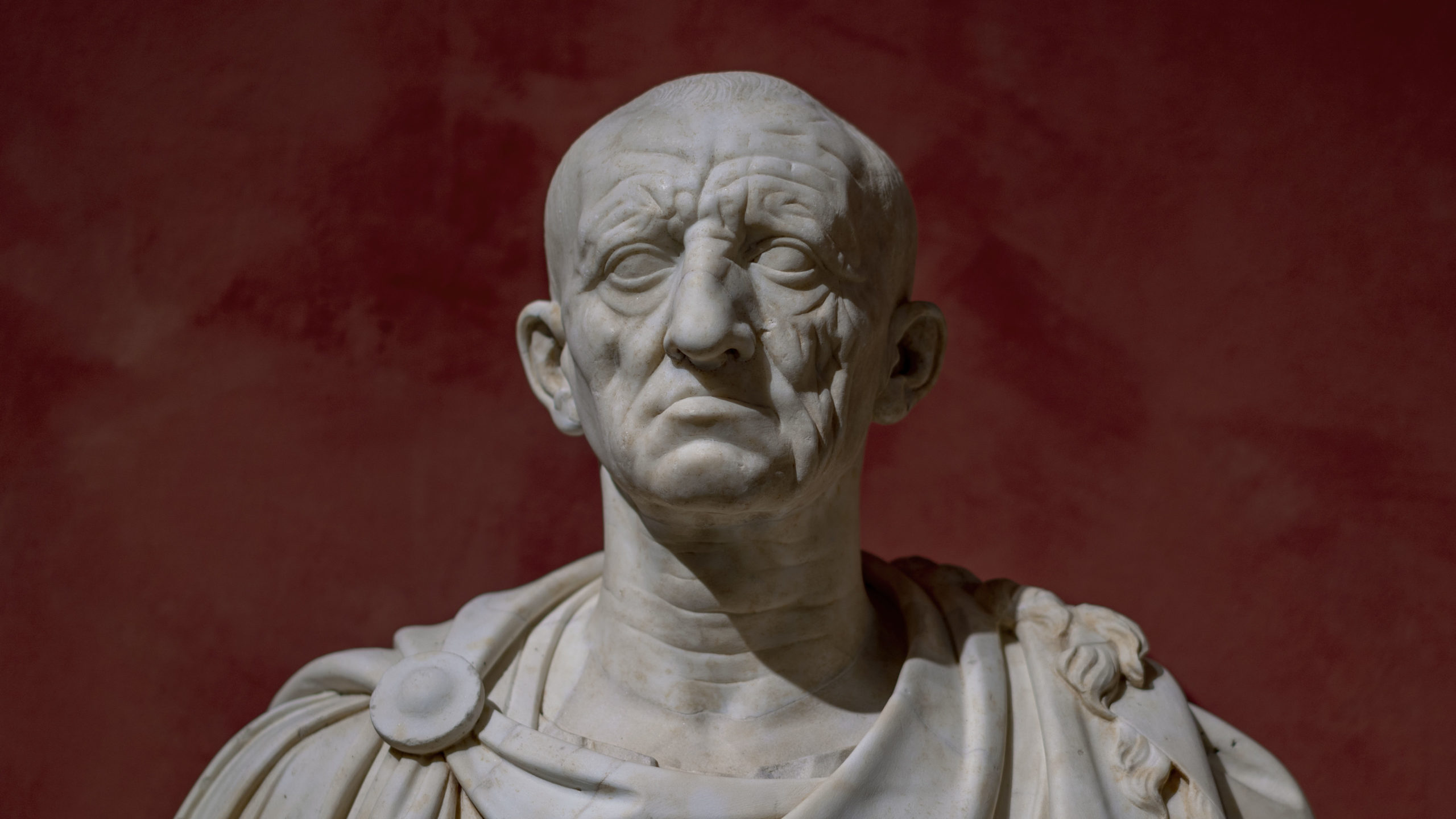
➼ Augustus of Prima Porta
Details
- Imperial Roman
- Early 1st century C.E.
- Made of marble
- Found in Vatican Museums, Rome
Form
- Contrapposto.
- References Polykleitos’s Doryphoros.
- Characteristic of works depicting Augustus is the part in the hair over the left eye and two locks over the right.
- Heroic, grand, authoritative ruler; over life-size scale.
- Back not carved; figure meant to be placed against a wall.
- Oratorical pose.
Function and Original Context
- Found in the villa of Livia, Augustus’s wife; may have been sculpted to honor him in his lifetime or after his death (Augustus is barefoot like a god, not wearing military boots).
- May have been commissioned by Emperor Tiberius, Livia’s son, whose diplomacy helped secure the return of the eagles; thus it would serve as a commemoration of Augustus and the reign of Tiberius.
Content
- Idealized view of the Roman emperor, not an individualized portrait.
- Confusion between God and man is intentional; in contrast with Roman Republican portraits.
- Standing barefoot indicates he is on sacred ground.
- On his breastplate are a number of gods participating in the return of Roman standards from the Parthians; Pax Romana.
- Breastplate indicates he is a warrior; judges’ robes show him as a civic ruler.
- He may have carried a sword, pointing down, in his left hand.
- His right hand is in a Roman orator pose; perhaps it held laurel branches.
- At base: Cupid on the back of a dolphin—a reference to Augustus’s divine descent from Venus; perhaps also a symbol of Augustus’s naval victory over Mark Antony and Cleopatra.
- Maybe a copy of a bronze original, which probably did not have the image of Cupid.
Image
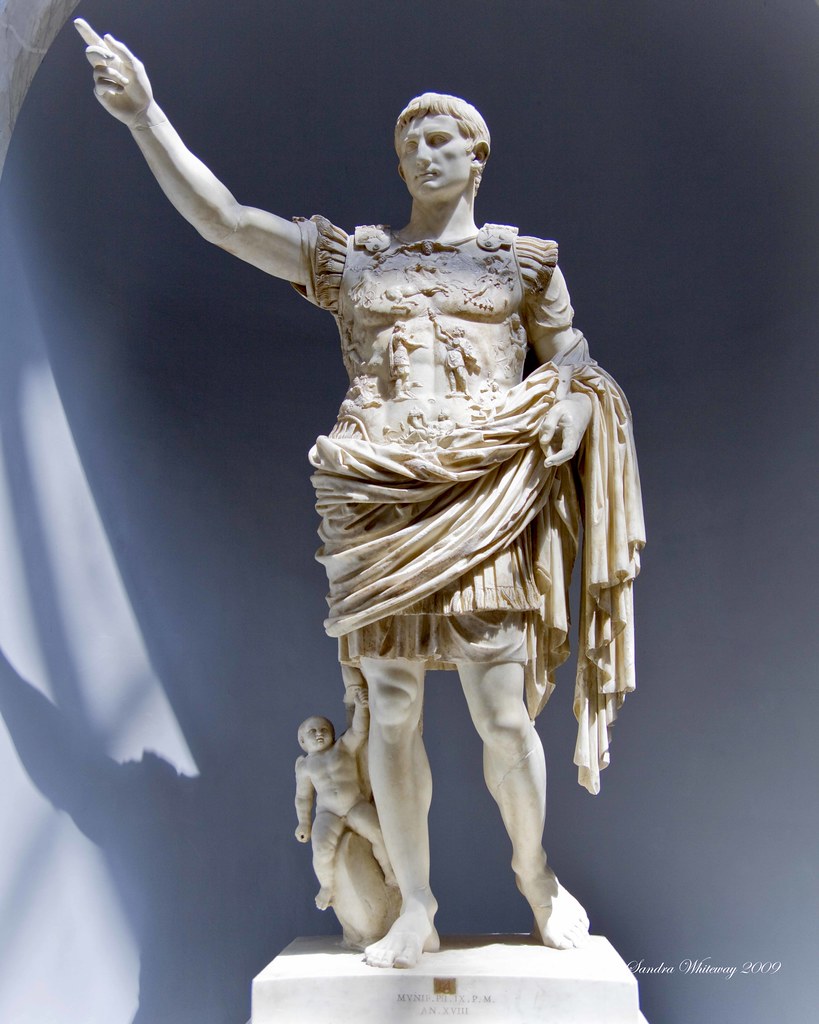
➼ Column of Trajan
Details
- 113 C.E.
- Made of marble
- Found in Rome
Form
- A 625-foot narrative cycle (128 feet high) wrapped around the column tells the story of Trajan’s defeat of the Dacians; this is the earliest example of this kind of structure.
- Crowded composition.
- Base of the column has an oak wreath, the symbol of victory.
- Low relief; few shadows to cloud what must have been a very difficult object to view in its entirety.
Function
- Visitors who entered the column were meant to wander up the interior spiral staircase to the viewing platform at the top where a heroic nude statue of the emperor was placed.
- Base contains the burial chamber of Trajan and his wife, Plotina, whose ashes were placed in golden urns in the pedestal.
Technique: Roman invention of a tall hollowed out column with an interior spiral staircase.
Content
- 150 episodes, 2,662 figures, 23 registers—continuous narrative.
- Continuous narrative: a work of art that contains several scenes of the same story painted or sculpted in continuous succession
- Scenes on the column depict the preparation for battle, key moments in the Dacian campaign, and many scenes of everyday life
- Trajan appears 58 times in various roles: commander, statesman, ruler, etc.
Context
- Stood in Trajan’s Forum at the far end surrounded by buildings.
- Scholarly debate over the way it was meant to be viewed.
- A viewer would be impressed with Trajan’s accomplishments, including his forum and his markets.
- Two Roman libraries containing Greek and Roman manuscripts flanked the column.
Image
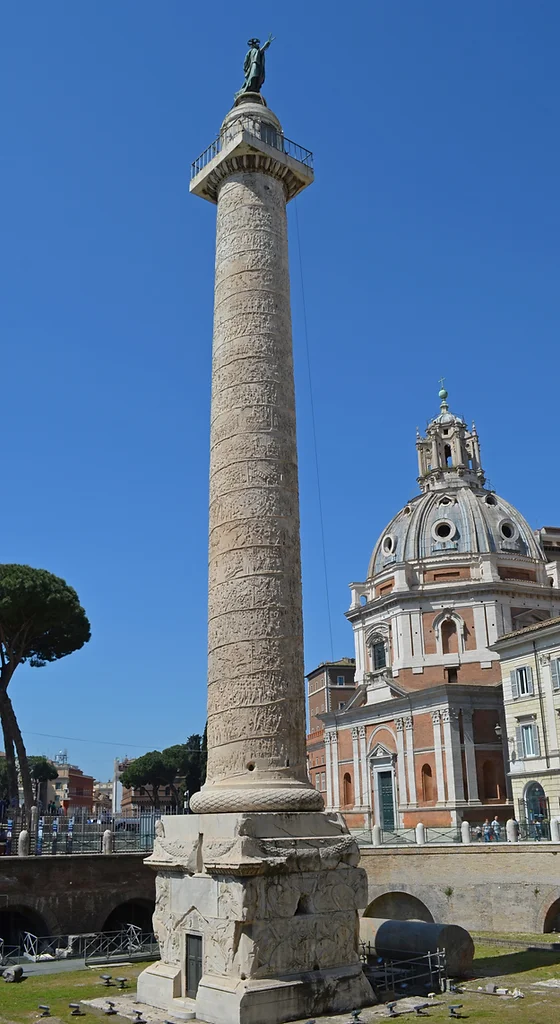
➼ Ludovisi Battle Sarcophagus
Details
- Late Imperial Roman
- c. 250 C.E.
- Made of marble
- Found in National Roman Museum, Rome
Form
- Extremely crowded surface with figures piled atop one another; horror vacui.
- Abandonment of classical tradition in favor of a more animated and crowded space.
- Horror vacui: (Latin for a “fear of empty spaces”) a type of artwork in which the entire surface is filled with objects, people, designs, and ornaments in a crowded, sometimes congested way
- Figures lack individuality.
Function: Interment of the dead; rich carving suggests a wealthy patron with a military background.
Technique
- Very deep relief with layers of figures.
- Complexity of composition with deeply carved undercutting.
Content
- Roman army trounces bearded and defeated barbarians.
- Romans appear noble and heroic while the Goths are ugly.
- Romans battling “barbaric” Goths in the Late Imperial period.
- Youthful Roman general appears center top with no weapons, the only Roman with no helmet, indicating that he is invincible and needs no protection; he controls a wild horse with a simple gesture.
Context
- Confusion of battle is suggested by congested composition.
- Rome at war throughout the third century.
- So called because in the seventeenth century it was in Cardinal Ludovisi’s collection in Rome.
Image
