Interior Design Final
Chapter 13/14: Contract Documents
Types of drawings - Know the differences between a furniture plan, floor plan, elevation, and section, and be able to identify each drawing.
Furniture Plan: A drawing that shows the layout of furniture within a room or space. It includes the placement and arrangement of furniture but does not include structural details.
Floor Plan: A drawing from above that shows the layout of a building's spaces, walls, doors, windows, and other structural features. It's typically shown at a scaled-down size.
Elevation: A view of a building or interior space as seen from one side, showing vertical dimensions and features such as windows, doors, and finishes.
Section: A cut-through view of a building or space that shows interior details, like walls, floors, ceilings, and structural components.
Dimensioning – Know the rules of dimensioning presented in class, including extension and dimension lines, tick marks, dimensions, and what should be dimensioned.
Extension Lines: These lines extend from the object to be dimensioned, indicating the limits of the dimension.
Dimension Lines: These lines include the measurement and often have arrows at both ends, showing where to measure from.
Tick Marks: Small marks at the ends of dimension lines that indicate where measurements are taken.
What should be dimensioned?: Typically, the dimensions of walls, doors, windows, furniture placement, and other major elements in the space should be included. Items like the centerline of walls, length, width, and height of structures are often measured.
Symbol Identification – Elevation/Detail Symbols – Doors, Windows, Showers, Toilet, etc…
Doors: Typically represented as a line with a half-circle or arc to show the swing of the door.
Windows: Shown with a break in the wall line (usually with parallel lines or rectangles).
Showers: Often represented with a square or rectangle with a solid line to indicate walls, plus a cross-hatch pattern inside.
Toilet: Shown with a simplified shape or symbol resembling a toilet, with dimensions or placement noted.
Wall standard thickness (width) of interior and exterior walls when designing.
Interior Walls: Typically, interior walls are 4" to 6" thick.
Exterior Walls: These are usually thicker, ranging from 6" to 12", depending on the materials used for insulation and structure.
Typical Scale of a Residential Plan / Commercial Plan
Residential Plans: Typically use a 1/4" = 1' scale (1:48 scale).
Commercial Plans: Use smaller scales like 1/8" = 1' or 1/16" = 1' (1:96 or 1:192 scales).
Be able to use a scale. An image of an architect’s scale will be on the exam.
An architect's scale typically has different ratios, such as 1/4" = 1', 1/8" = 1', etc. You'll use this scale to measure or draw items to the appropriate proportion. The scale will help you translate measurements from the drawing to real-world sizes.
What do dashed lines on furniture and floor plans, such as those on the in-class furniture plan, represent?
On furniture and floor plans, dashed lines typically represent elements that are not visible in that particular view (e.g., overhead items, elements above the cut line like overhead cabinets, or hidden components such as ducts or plumbing).
Proxemics – What are the four proxemics? What is the best distance for a conversation?
Proxemics refers to the study of personal space and how it influences communication.
Intimate Distance: 0 to 18 inches (close relationships).
Personal Distance: 18 inches to 4 feet (conversations with friends or acquaintances).
Social Distance: 4 to 12 feet (business interactions).
Public Distance: 12 feet and beyond (public speaking or performances).
Best Distance for a Conversation: Typically, personal distance (18 inches to 4 feet) is ideal for most face-to-face interactions, allowing comfort and ease of communication.
Codes
Stair Riser and Tread Minimum or Maximum Sizes and Variation
Riser: The vertical part of the stair, which determines how high each step is. The minimum is typically 4" and the maximum is 8".
Tread: The horizontal part of the step, where you place your foot. The minimum is usually 9".
Variation: The rise and run must be consistent. A variation of more than 3/8" in any riser or tread is usually considered a code violation.
Smoke and CO detector locations
Smoke Detectors: These should be installed in every bedroom, hallways leading to bedrooms, and on each level of the home, including basements. If the home has more than one floor, there should be a smoke detector on each level.
CO (Carbon Monoxide) Detectors: These are required in sleeping areas and hallways near sleeping areas. They should be installed on each level of the home, particularly near bedrooms.
Minimum sizes of rooms in a residence.
Bedrooms: The minimum size for a bedroom is typically 70 square feet with at least 7 feet in one dimension.
Other Rooms: Generally, rooms like living rooms, dining rooms, and kitchens must meet the same minimum size requirements, with the overall space being comfortable for use.
Minimum ceiling height
The minimum ceiling height in most residential buildings is usually 7 feet. However, finished basements and some other areas may allow for a 6'8" ceiling height in some jurisdictions.
Minimum widths of halls, stairs, & exterior doors
Hallways: The minimum width for a hallway is typically 3 feet (36 inches).
Stairs: The minimum width of a stairway is typically 36 inches to accommodate safe passage.
Exterior Doors: The minimum width for an exterior door is generally 32 inches.
Maximum stair openings and handrail height
Maximum Stair Openings: Stair openings (such as gaps between balusters) should not be wide enough for a 4" sphere to pass through. This is especially important for child safety.
Handrail Height: The handrail should be installed between 34" and 38" above the stair tread, to ensure safety and ease of use.
Know the minimum requirement for exit/egress for windows and doors.
For bedrooms, there must be an emergency exit window (egress window) with a clear opening of at least 5.7 square feet (e.g., a window measuring at least 24" x 20"). The sill height should not be more than 44 inches above the floor.
Doors leading to exits should also comply with the minimum width of 32 inches for accessibility.
Bathroom minimum code (not recommendations) requirements, such as toilet clearances.
Toilet Clearance: The minimum clearance around a toilet is 15 inches from the centerline of the toilet to any side wall or obstruction, and at least 24 inches in front of the toilet (from the front edge to any obstruction).
Shower: The minimum shower area is generally 30" x 30". A bathtub must also be at least 30" in width and 60" in length for it to meet code.
When does a model code become law?
A model code becomes law when it is adopted by local or state authorities. It is a guideline set by organizations like the International Code Council (ICC), but it is only legally binding once it has been officially adopted by a governing body such as a city council, county, or state legislature.
Chapter 11: Materials and Finishes
Identify stone patterns (Ashlar…)
Ashlar: Square or rectangular stones laid in rows (either random or coursed).
Random: Stones of varying shapes/sizes placed without a set pattern.
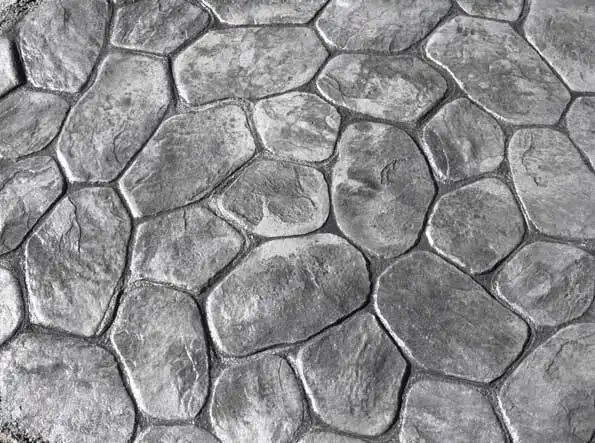
Stacked: Stones laid flat on top of each other with uniform height, no mortar.
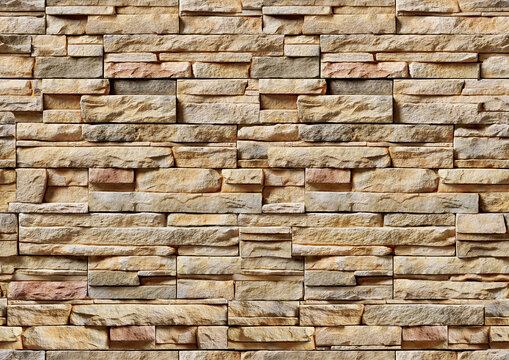
Fieldstone: Naturally rounded stones with irregular shapes.
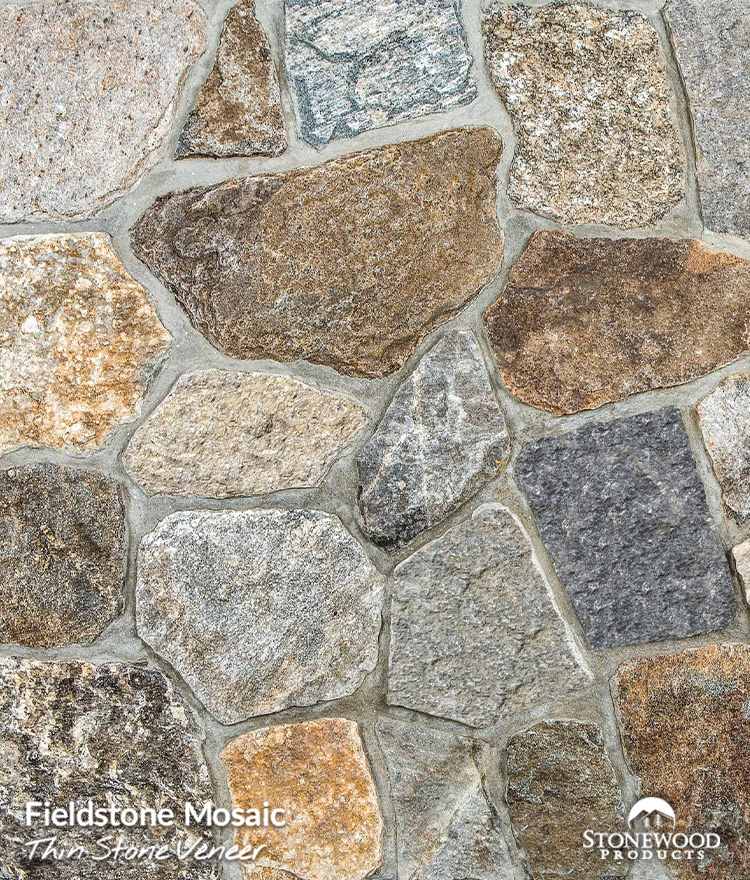
Identify brick patterns (running bond…)
Running Bond: Stretcher bricks laid with staggered joints. Most common for walls.
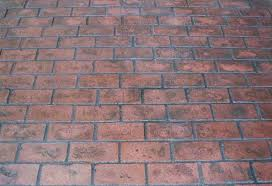
Stack Bond: Bricks aligned vertically and horizontally. Weakest.
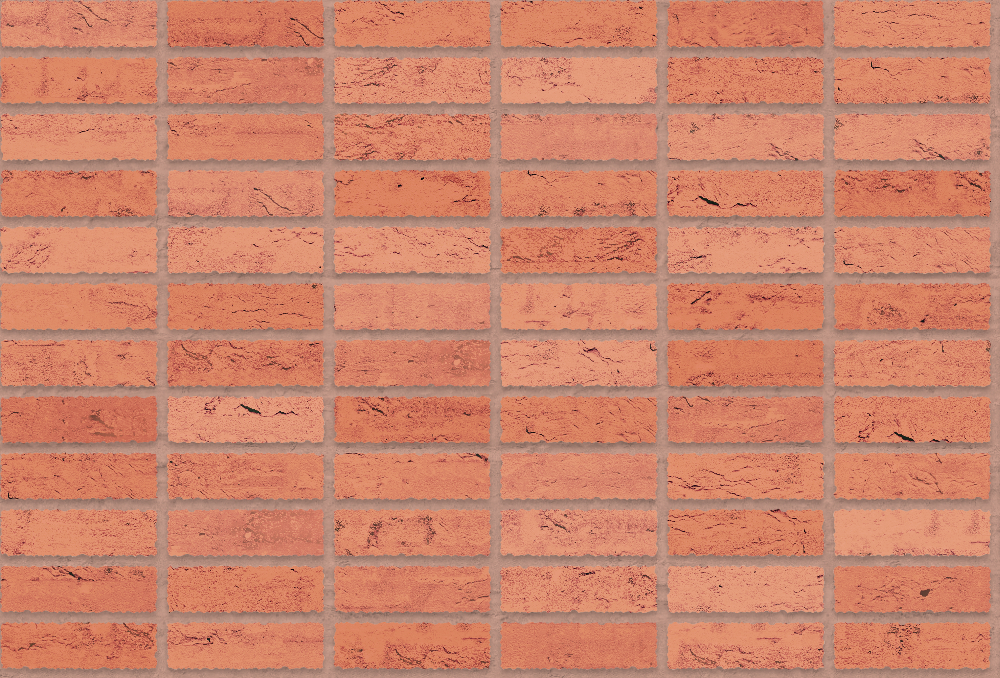
Flemish Bond: Alternating stretcher and header in each row.
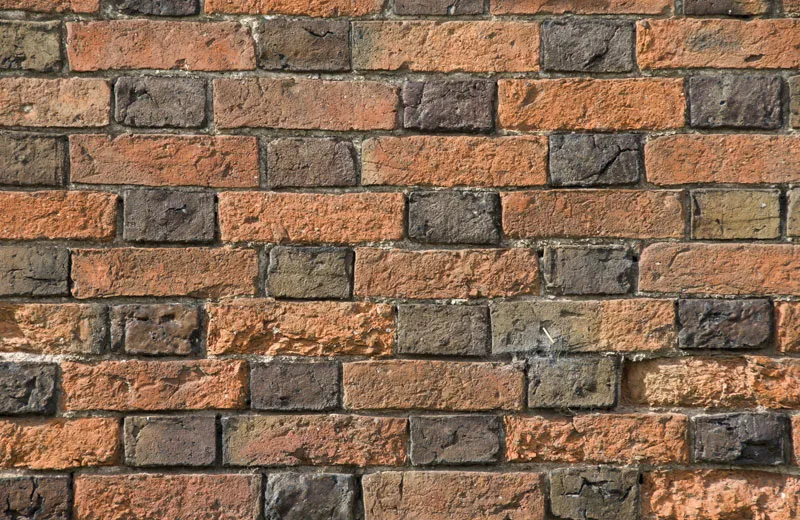
English Bond: Alternates rows of stretchers and headers.
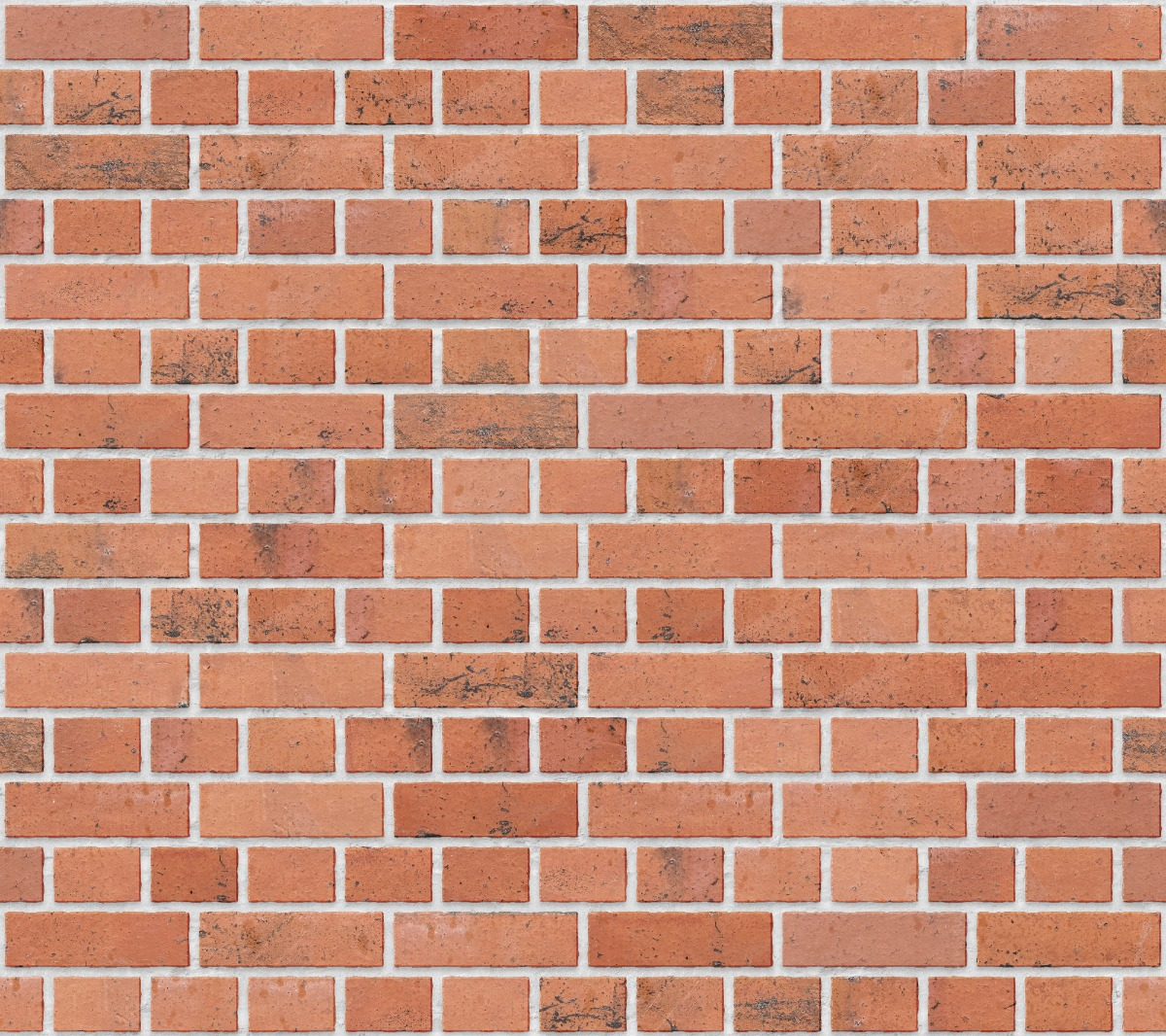
Herringbone: Zigzag pattern, often used in decorative flooring or backsplashes.
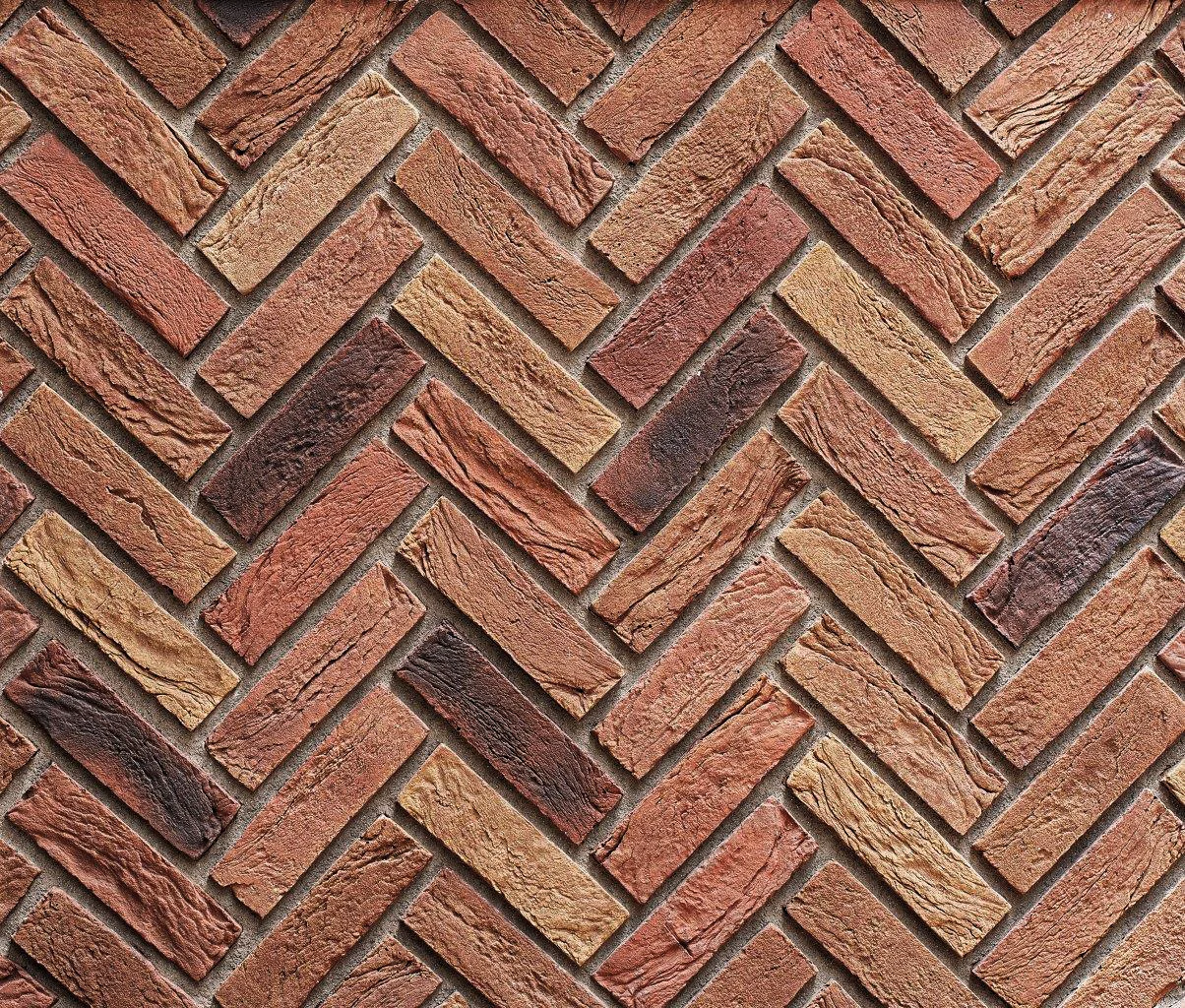
Characteristics of brick bonds (which one is strongest?)
Strongest: The English bond is typically considered the strongest because of its interlocking structure.
Weakest: Stack bond due to vertical alignment of joints.
Properties of Granite, Marble, Limestone, Travertine, Flagstone – how can you tell them apart? Be able to identify from an image on the exam.
Granite - Hardest and most durable. Speckled pattern. Good for countertops.

Marble - Softer than granite, elegant veining, can be scratched easily.
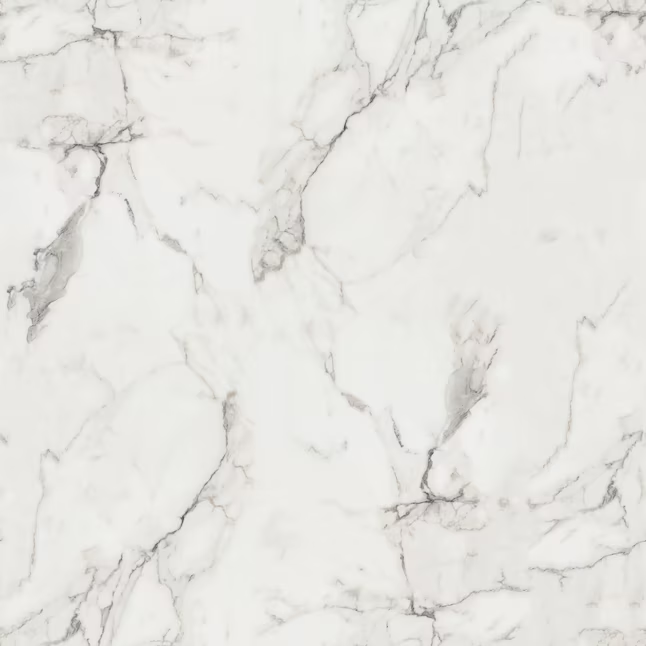
Limestone - Softer and more porous, light in color, often matte finish.
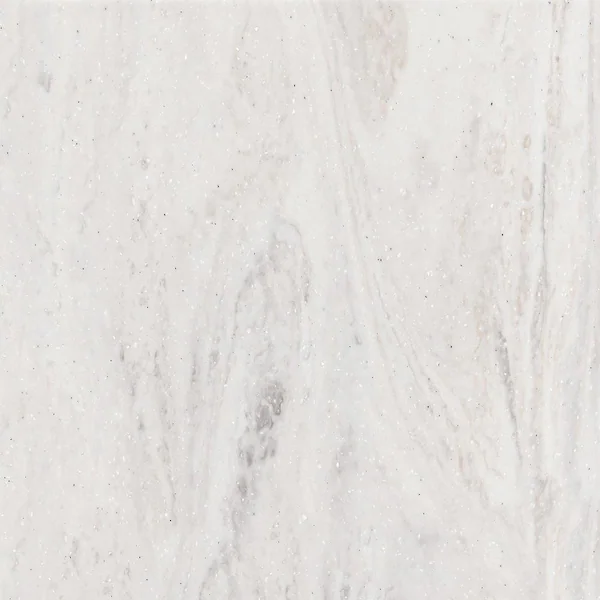
Travertine - Has natural holes and pits; formed from hot springs
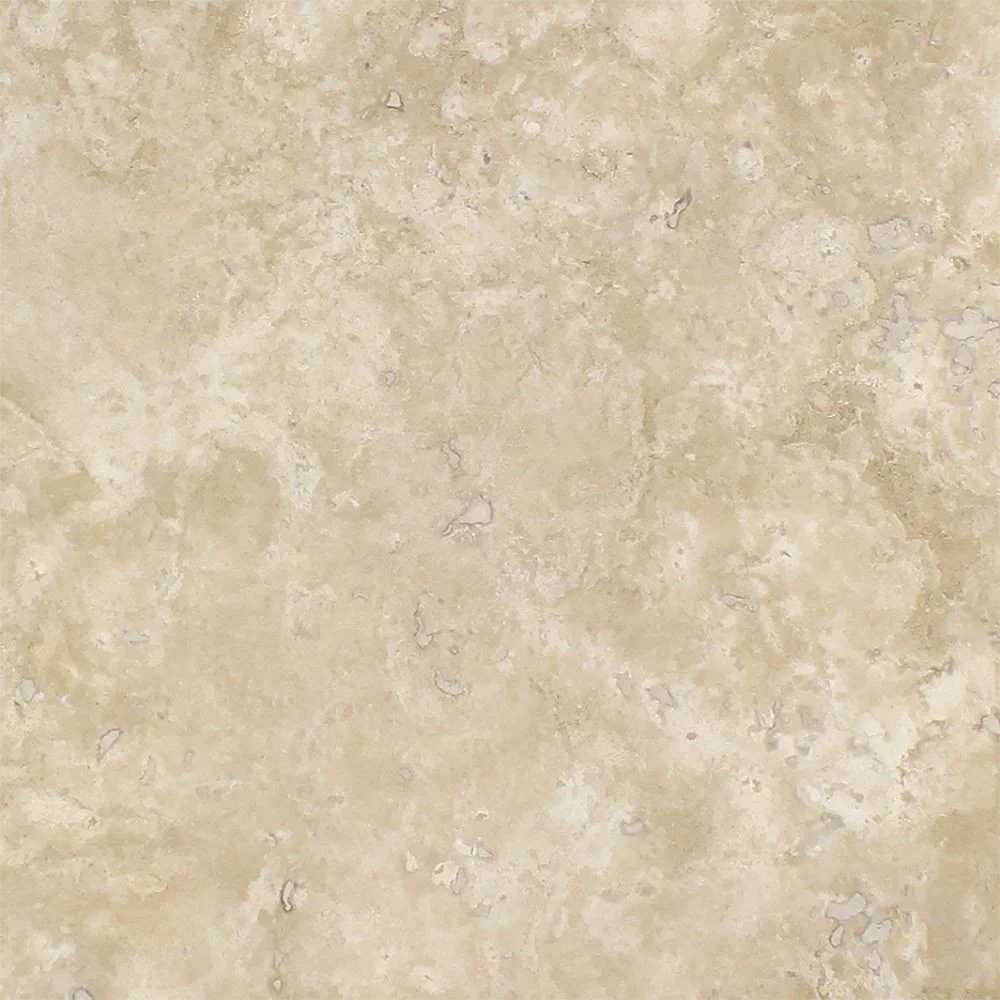
Flagstone - Flat, irregular-shaped slabs. Used outdoors in patios/walkways.
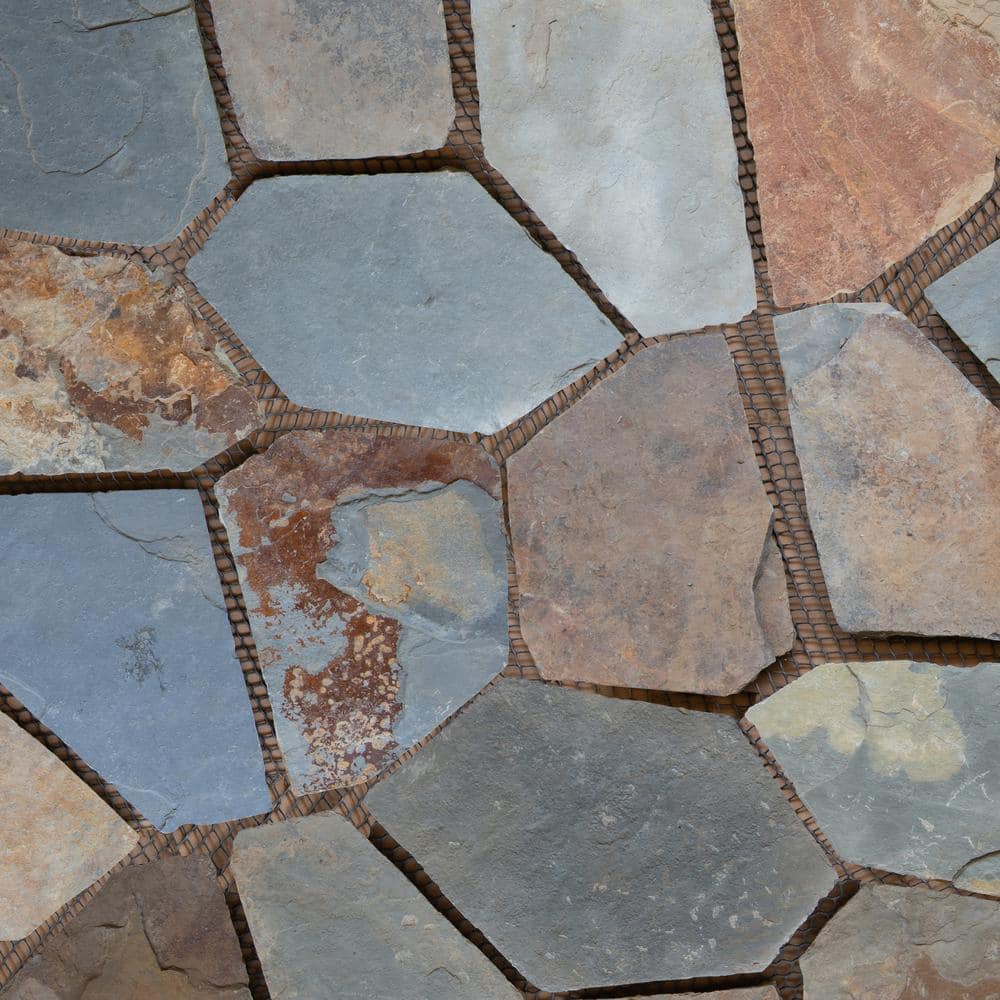
Window coverings – Identify parts of a drape/differences between a curtain and a drape
Drape: Heavier, lined, formal, reaches floor. Often pleated.
Curtain: Lighter, unlined, casual, can be any length.
Parts of a Drape:
Header: Top part (pleats/grommets).
Hem: Bottom edge.
Return: Side part that wraps toward the wall.
Identify float glass, plate, crown
Float Glass: Most common today. Smooth and flat, made by floating molten glass on molten tin.
Plate Glass: Polished, thick, strong, used before float glass tech.
Crown Glass: Older method, circular patterns (like antique windows), made by spinning.
How is glass strengthened?
Tempering: Heating and rapidly cooling the glass—makes it 4x stronger.
Laminating: Layers of glass with plastic between—used for safety (like windshields).
Qualities of paint: Ingredients / Sheen (Ex, where to use gloss?)
Ingredients:
Pigment: Color.
Binder: Holds pigment together (e.g., acrylic).
Solvent: Makes paint spreadable (e.g., water or oil).
Additives: Improve properties (e.g., mildew resistance).
Sheen:
Flat/Matte: Hides imperfections. Use in ceilings or low-traffic areas.
Eggshell/Satin: Slight sheen. Good for living rooms/hallways.
Semi-gloss: Durable. Kitchens, bathrooms, trim.
Gloss: Very shiny. Used for doors, cabinets, furniture.
Paint: How does light change the appearance of color on a wall, floor, or ceiling?
Light affects color dramatically:
Natural light: Shows truest colors.
Incandescent: Warms up colors (yellows/reds).
Fluorescent: Cools colors (blues/greens).
Wall vs. Floor vs. Ceiling: The same color will appear darker on the floor, lighter on the ceiling.
Attributes of Carpet fibers (Nylon, Olefin…) Which fiber is strongest? Which fiber recycles easily?
Nylon - Strongest, most resilient. Great for high-traffic areas.
Olefin (Polypropylene) - Stain & moisture-resistant, less durable.
Polyester - Soft, good color retention, not as resilient.
Wool - Natural, luxurious, flame-resistant, pricey
Identify carpet (loop, frieze, cut and loop…)
Loop: Yarn loops stay intact. Durable, shows footprints.
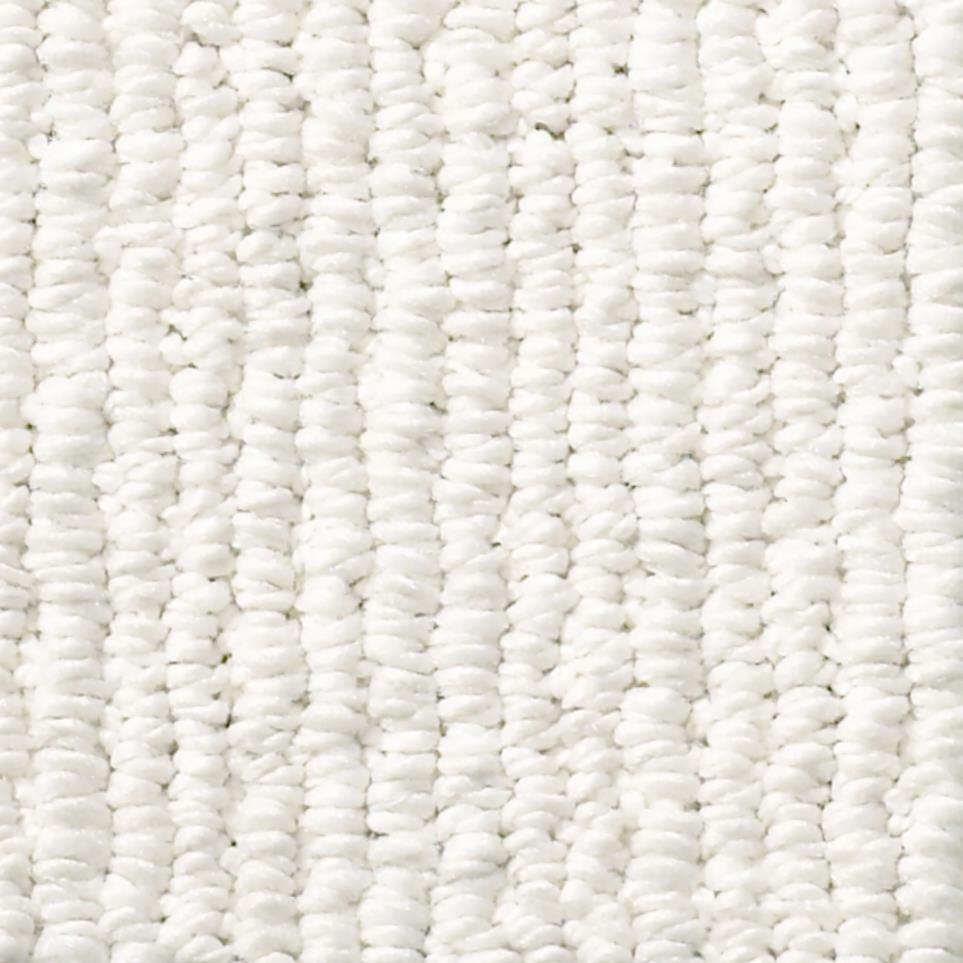
Cut pile: Loops are cut. Plush texture shows wear.
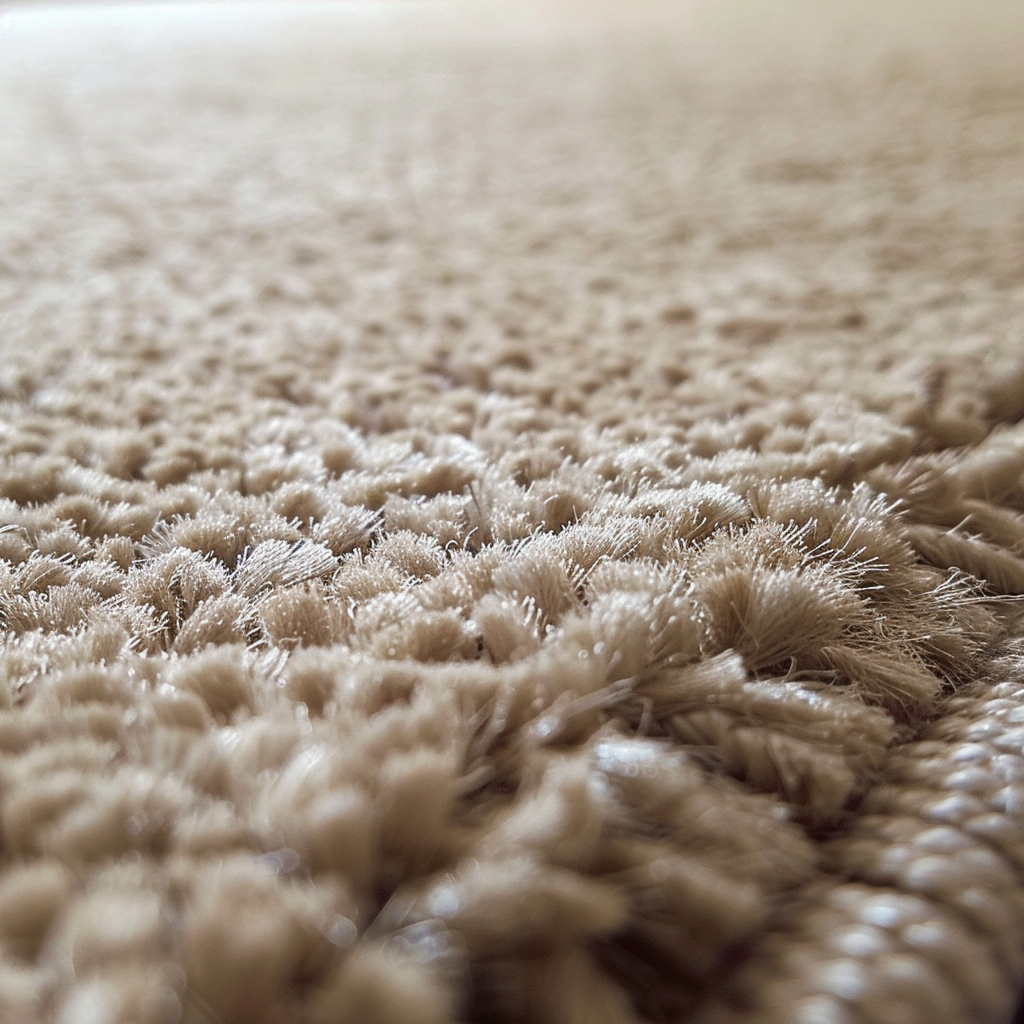
Frieze: Tight, twisted cut pile. Hides footprints well.
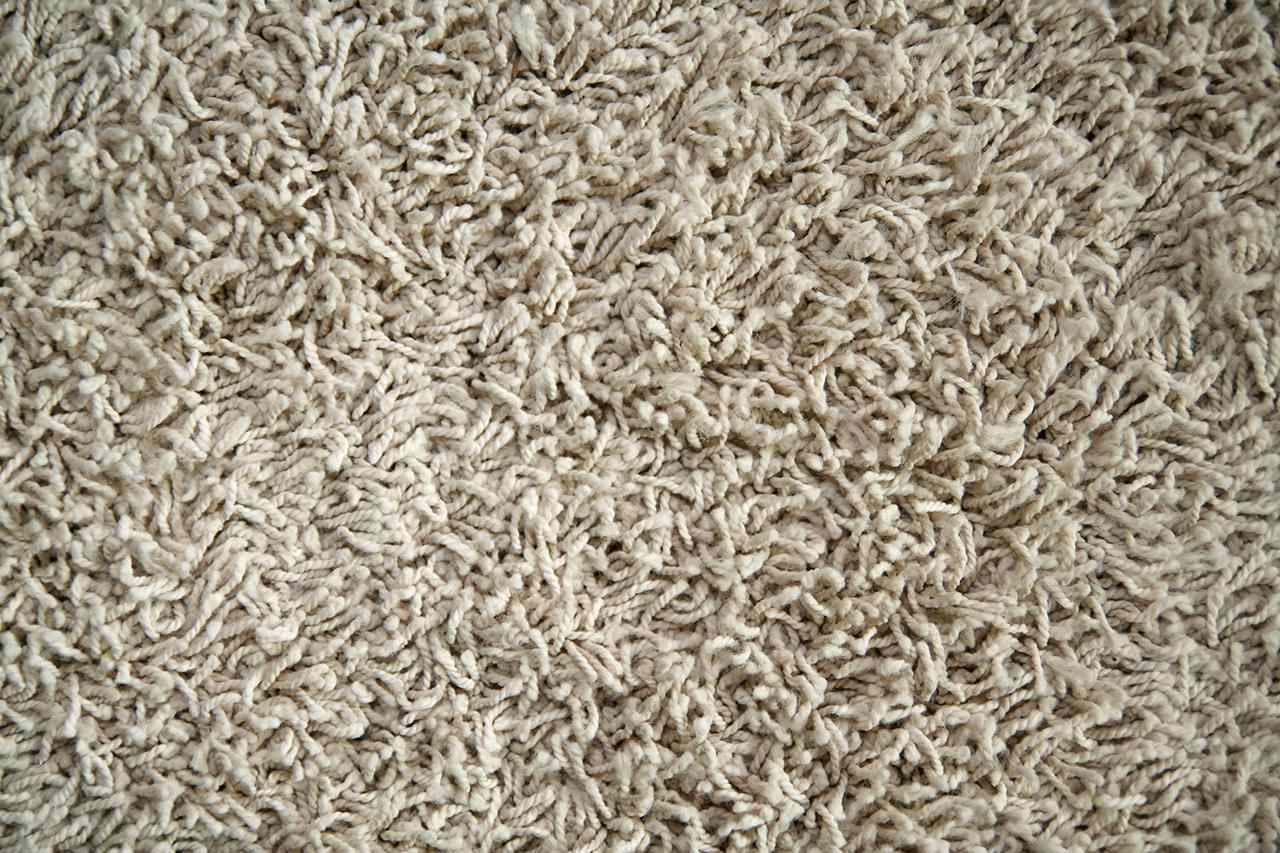
Cut and Loop: Combination for texture/pattern.

ACT Standards – Recognize what each represents
ACT = Association for Contract Textiles. These symbols appear on commercial fabrics.
Flammability: Fire resistance.
Wet & Dry Crocking: Resistance to dye rubbing off.
Abrasion: How durable the fabric is (e.g., Wyzenbeek test).
Colorfastness to Light: Resistance to fading.
Pilling: Surface fuzzing or balling.
Seam Slippage: Fabric pulling apart at seams.
ACT Standards – Wyzenbeek Rating: Commercial and Heavy Duty Ratings
15,000 double rubs = Light-duty (residential).
30,000+ double rubs = Commercial.
50,000+ = Heavy-duty commercial use.
What is a C.O.M.?
Customer’s Own Material: When the client provides their own fabric to upholster furniture rather than choosing from the vendor's selection.
Fibers, Identify the difference between: Man-made, Cellulosic, and Protein
Man-Made - Nylon, polyester, acrylic - Petroleum/synthetic
Cellulosic - Rayon, acetate - Plants (wood pulp, cotton)
Protein - Wool, silk - Animals (hair, cocoons)
Know stone finishes – Flamed, Gloss, Honed, Natural / Cleft
Flamed: Rough texture; heated and cooled to create a rugged look (usually granite).
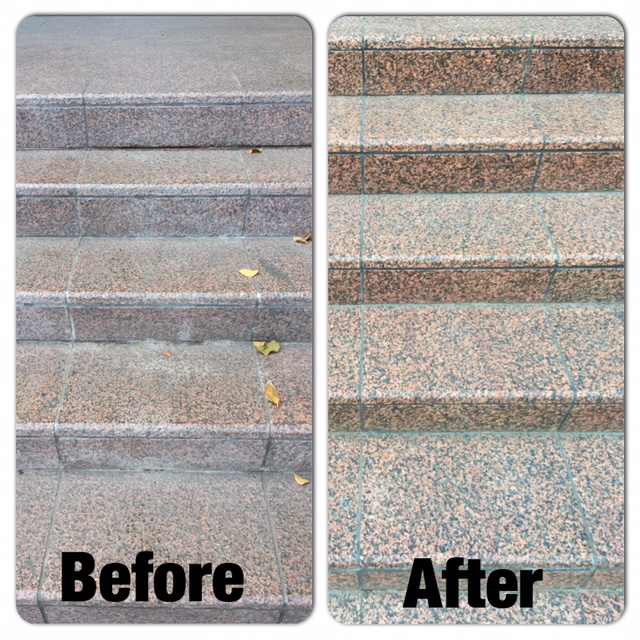
Gloss/Polished: Smooth and shiny.
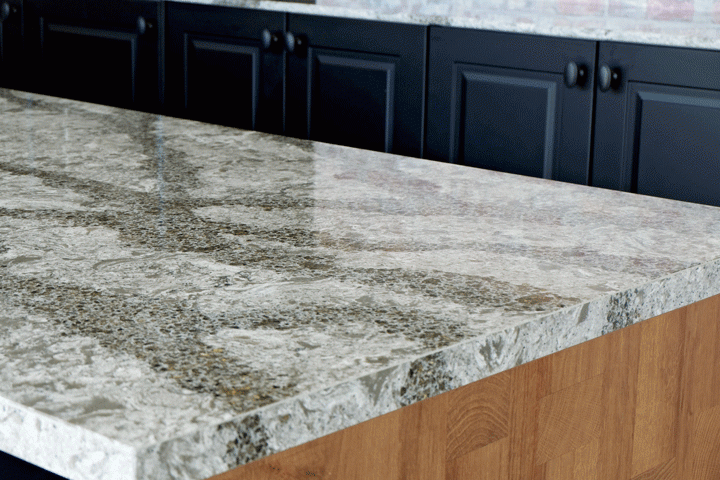
Natural / Cleft: Split naturally, irregular surface (flagstone often has this).

Honed: Smooth but matte (not shiny).
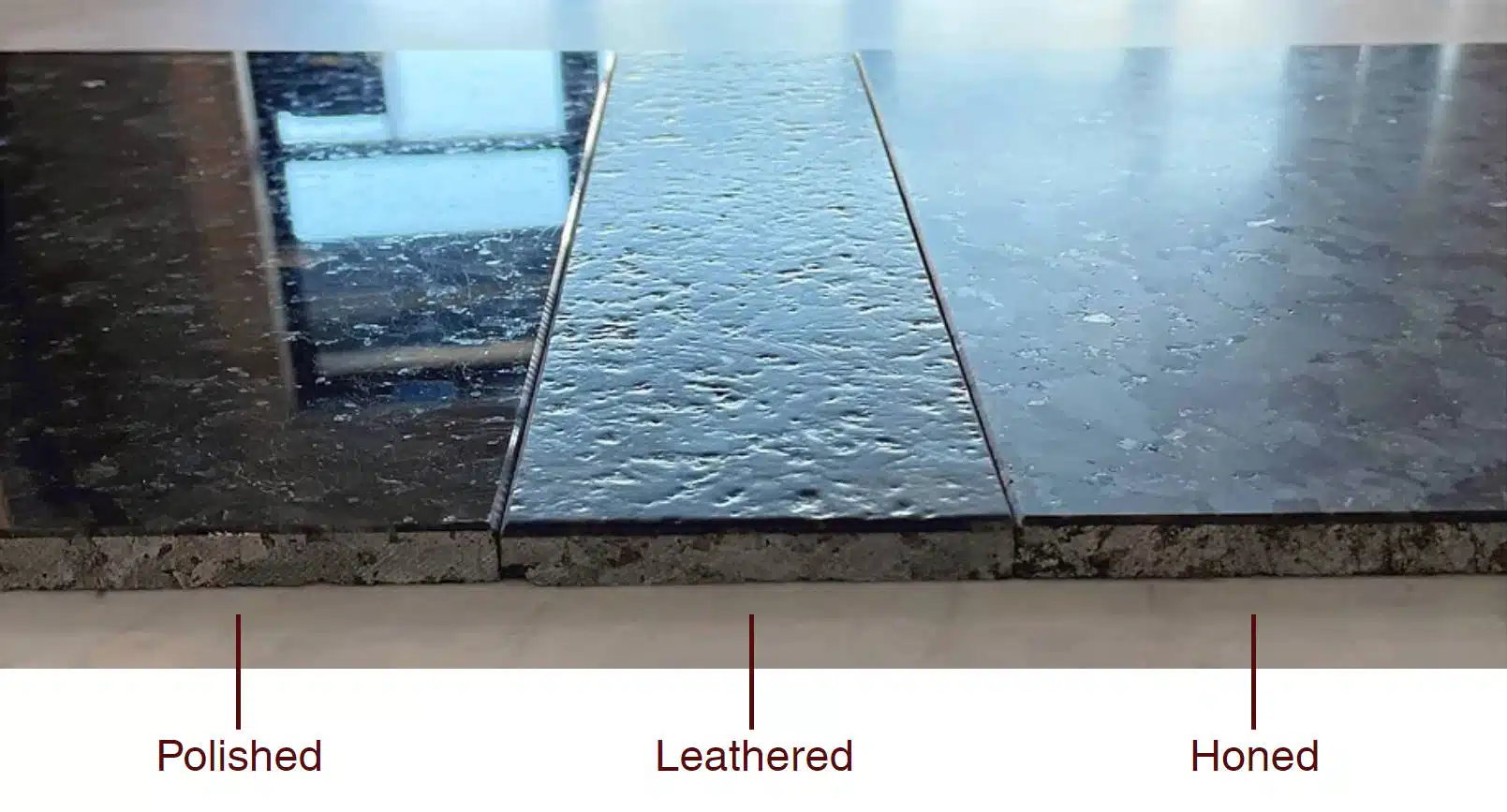
Chapter 12: Furnishings
Ergonomics – Define – know the difference between active and passive
Definition: The study of how people interact with their environment and the design of products to improve comfort, efficiency, and safety.
Two Types of Ergonomics:
Active Ergonomics: Adjustable by the user.
Example: An office chair with adjustable height, armrests, and lumbar support.
Passive Ergonomics: Designed to support the user without adjustment.
Example: A chair molded to naturally support the back.
What are “knock-offs”?
Definition: Unauthorized imitations of designer furniture or products.
Often look similar to the original but use cheaper materials and lower quality craftsmanship.
They may violate copyright or design patents.
How to spot one:
Price seems too good to be true.
Lack of proper labeling or designer branding.
Materials feel flimsy or fake.
No warranty or vague company info.
How to identify quality furniture – For example, what is a good sofa frame made of?
Sofa Frame
Best Material: Kiln-dried hardwood (like oak, maple, or birch).
Why? It’s sturdy, resists warping, and holds up over time.
Avoid: Particleboard, softwood, or plastic.
Joinery
Look for dowel joints, mortise-and-tenon joints, corner blocks that are glued and screwed.
These indicate strong, long-lasting construction.
Staples only = low quality.
Cushions
High-resilience (HR) foam wrapped in down or Dacron = supportive and durable.
Cheap foam will sag quickly.
Upholstery
Tight, even seams with pattern matching = well-crafted.
Zippers or velcro in cushions often indicate removable, cleanable covers (a plus!).
Springs
Eight-way hand-tied springs = gold standard.
Sinuous springs = common, durable, more affordable.