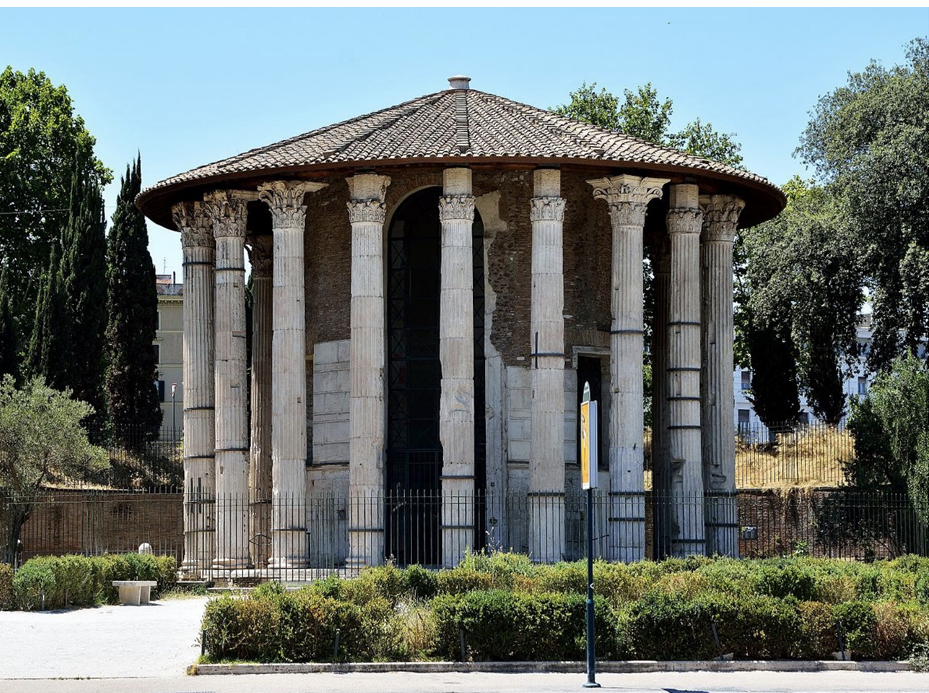Etruscan and Roman Art and Architecture
Banditccaia Necropolis at Cerveteri (7th-2nd Century BCE)
Located outside the city of Cerveteri.
Evidence of rapid wealth accumulation through trade.
Highlights of cross-cultural interactions among civilizations.
Family tombs, which were reused across generations.
Highly visible structure within the landscape, featuring a well-planned layout.
Plan Elements:
Cube tombs: smaller, carved into a hillside, representing a lower investment.
Tumuli: burial mounds indicating advancements in social and economic standards; more affordable tombs suggest population growth and expansion.
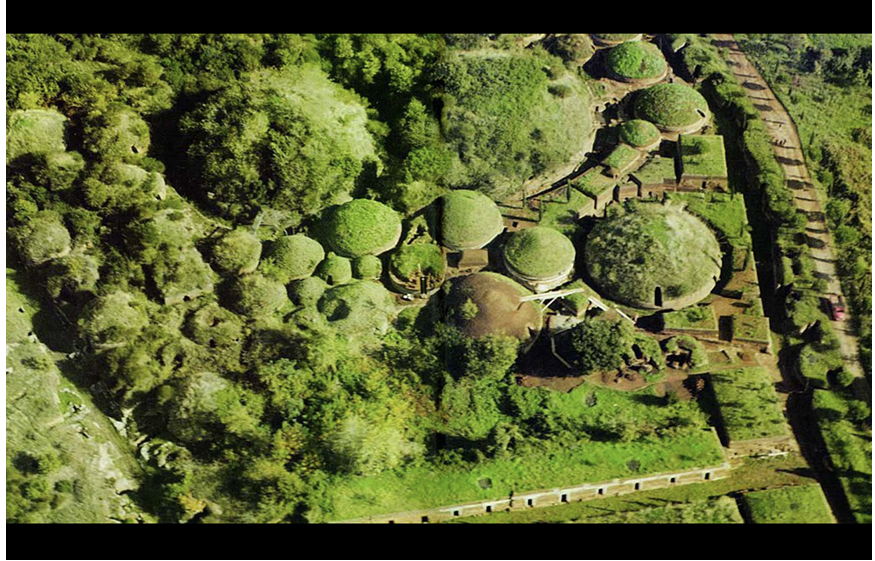
Regolini-Galassi Tomb, Cerveteri (c. 650 BCE)
In use for approximately 200 years by families.
Tomb Composition:
Male cremation remains located at the bottom.
Female inhumation (akin to mummification) on the right side.
Structural features include vault ceilings.
Artifacts found:
Bronze beds and mourners figures.
A chariot, bronze stand, and cauldron.
Silver bowl inscribed with 'Larthia'.
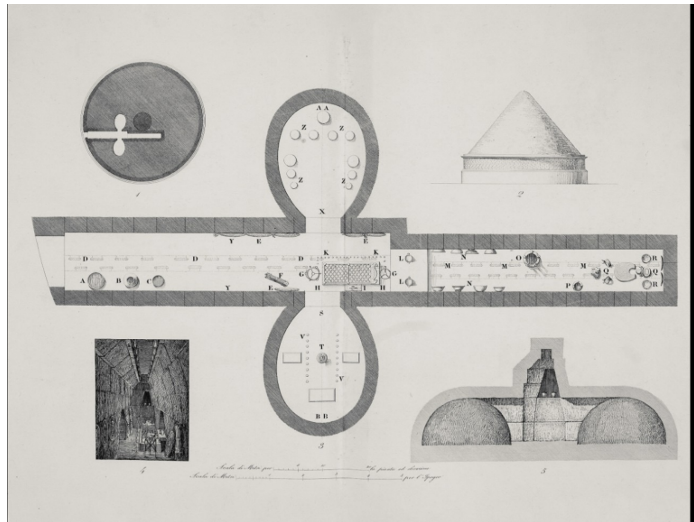
Regolini-Galassi Tomb Fibula
Featured a gold fibula, a pin used to hold garnet.
Craftsmanship Techniques:
Repousse: technique involving pounding metal to create a design.
Filigree: use of delicate threads of gold for decorative purposes.
Granulation: creation of small bead-like pieces of gold.
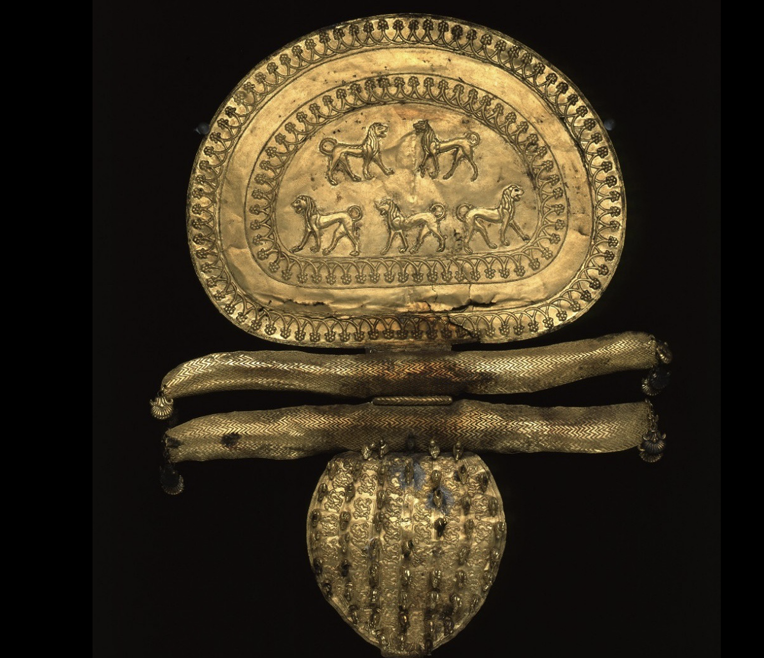
Tomba of the Shield and the Chairs, Cerveteri (c. 600 BCE)
Designed to mimic a house, representing afterlife living.
Features architectural elements like:
Roof beams, serving no functional purpose but enhancing household appearance.
False doorways creating an illusion of a complete domestic space.
Emphasizes rituals connecting the living and the dead.
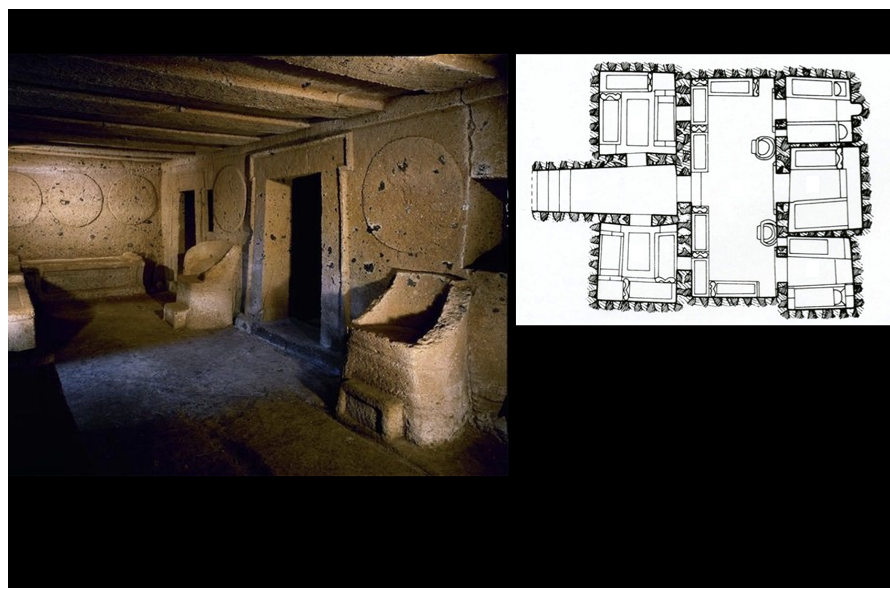
Tomb of Leopards, Tarquinia (c. 480 BCE)
Depicts a symposium scene, representing social and cultural values.
Roof structure resembles household textiles, further illuminating social practices.
Elements symbolizing elite status include:
Animals of prey and motifs suggesting rebirth.
Variations in skin color on figures indicate gender representations.
Artifacts such as double flutes and kylix drinking cups; figure of a servant or enslaved person pouring beverages.
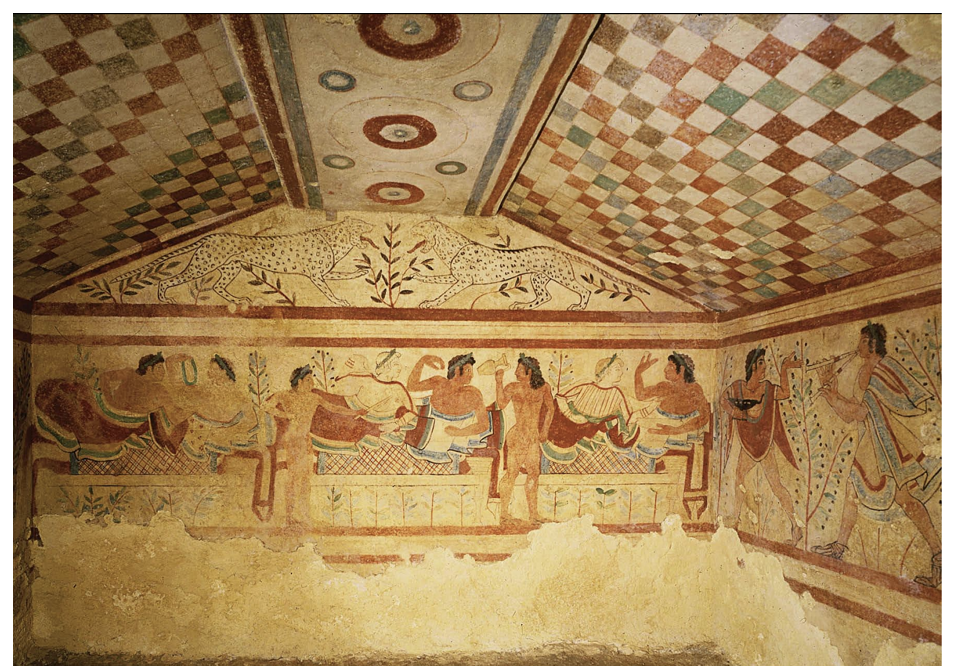
Tomb of Augurs, Tarquinia (c. 520 BCE)
Scenes depicting augury, the practice of interpreting bird behavior to predict the future.
Features elements of funerary games in honor of the deceased:
Wrestling competitions presided over by a gamesmaster with a staff known as a lituus, a symbol of command.
Phersu, a masked character, possibly indicating a bloodsport involving gladiatorial competition; often involved prisoner-of-war participants.
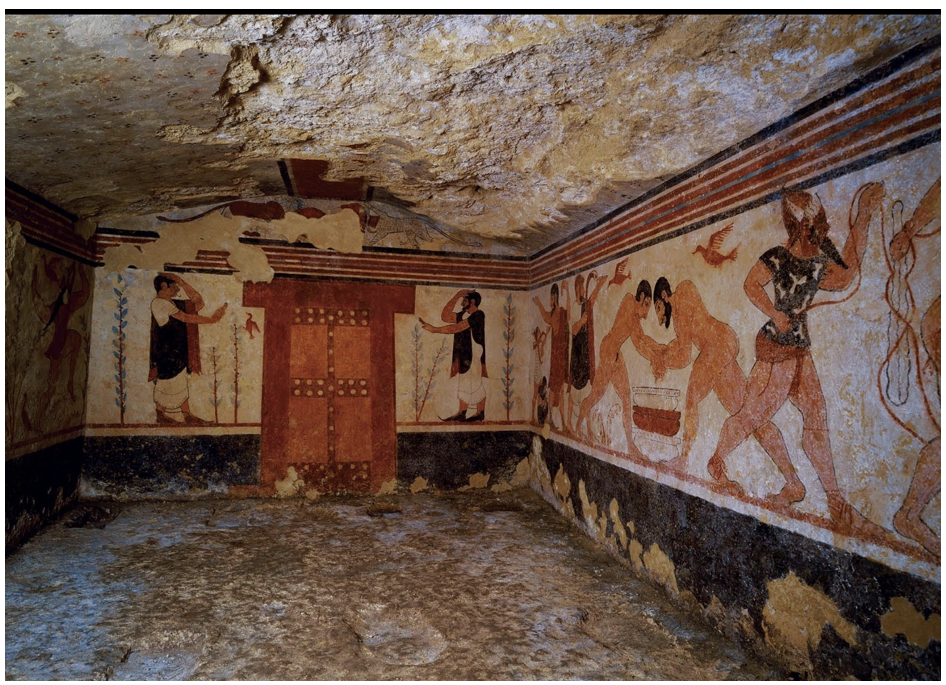
Late Archaic Rome (6th Century BCE)
Key architectural developments include:
The Forum: central public space for civic activities.
Temples of Jupiter Optimus Maximus: significant religious site.
Circus Maximus: arena hosting chariot racing and public spectacles.
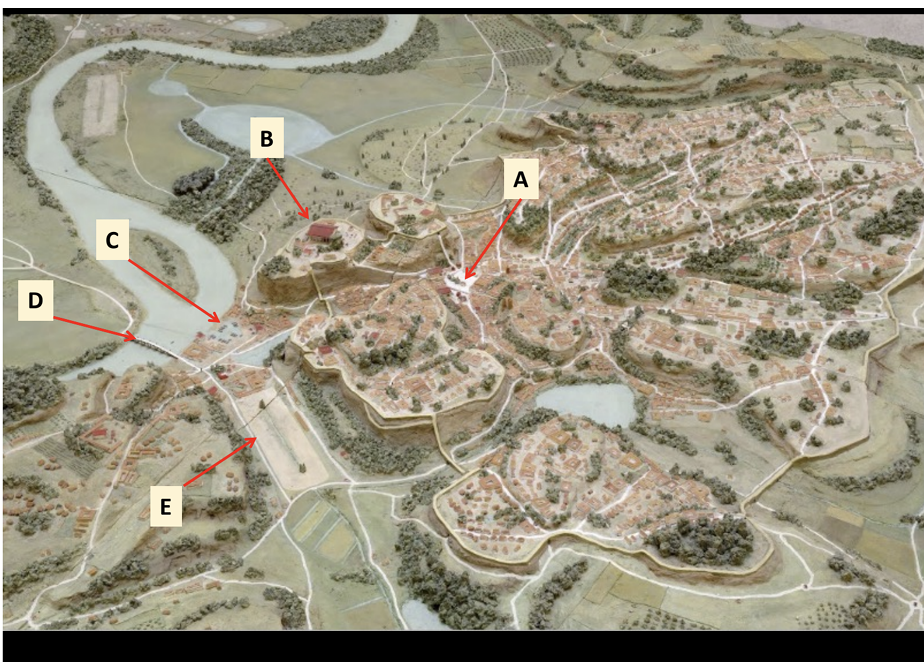
Temple of Jupiter Optimus Maximus (c. 550-500 BCE)
Located on the Capitoline Hill.
Significant features include:
Triple cella dedicated to Juno, Jupiter, and Minerva.
Etruscan style: stairs exclusively in the front, in contrast to earlier architectural forms.
Decorated ridgepole with figures.
Aegean-style terracotta roofing.
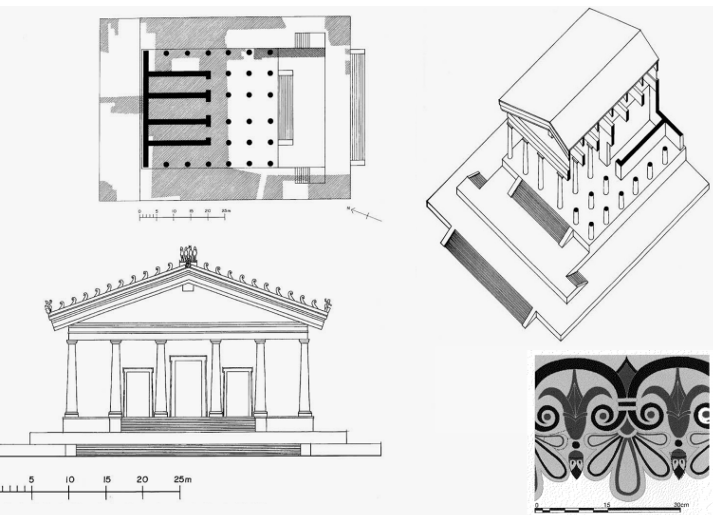
Etruscan Temple (c. 500 BCE)
Influenced by Vitruvius's architectural principles.
Distinctive design features:
Statues placed atop the temple to draw the viewer's gaze upward.
A departure from traditional Greek temple structures.
Use of Tuscan columns, showcasing a blend of cultural influences.
Votive offerings typically placed in the temple.
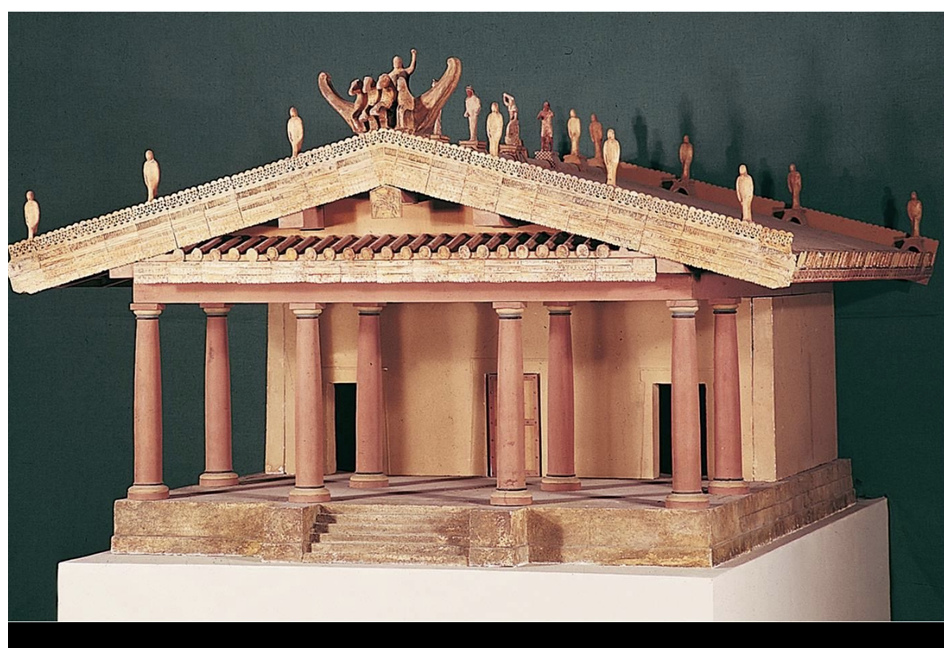
Lapis Niger (6th Century BCE)
Comprising a rectangular stele with inscriptions on all sides.
Served as a monument with ties to royal authority and legitimacy.
Historical significance linked to the kingship transition in Rome:
Covered and preserved, likely due to changing political sentiments.
Brutus and others lead the movement away from monarchy.
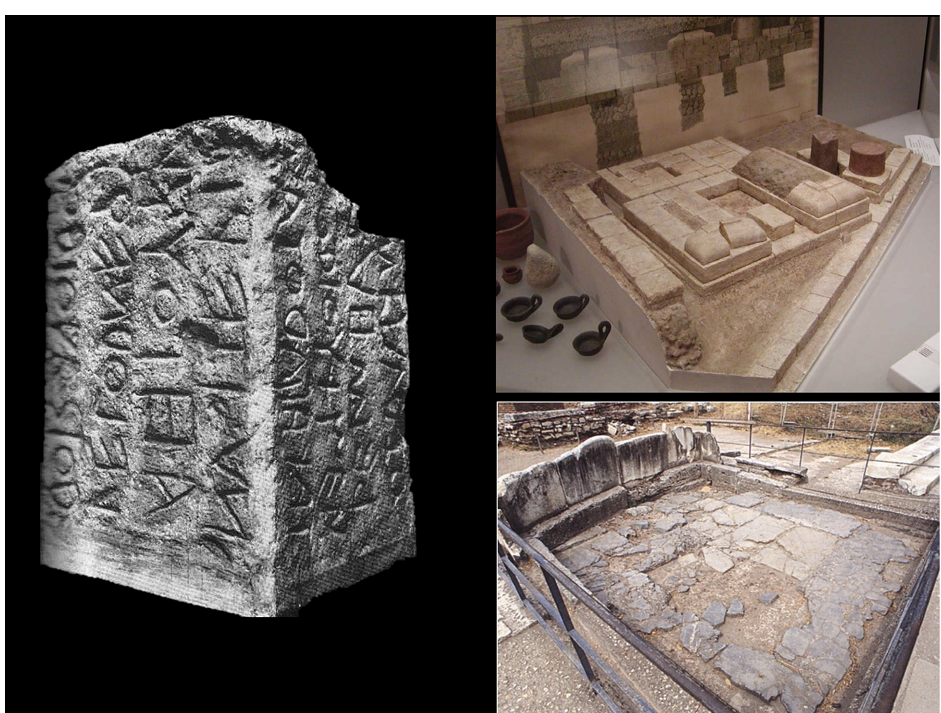
Forum Romanum, Republican Period
Key components:
Curia/Curia: Senate meeting hall.
Comitium: Open space for popular assemblies.
Temple of Saturn (497 BCE): Public treasury location; father of Jupiter.
Temple of Castor: Dedicated to the twin sons of Jupiter, connected to military tradition.
Temple of Vesta: House for the vestal virgins, maintaining sacred fire.
Regia: Meeting place for high-ranking priests and custodians of religious archives.
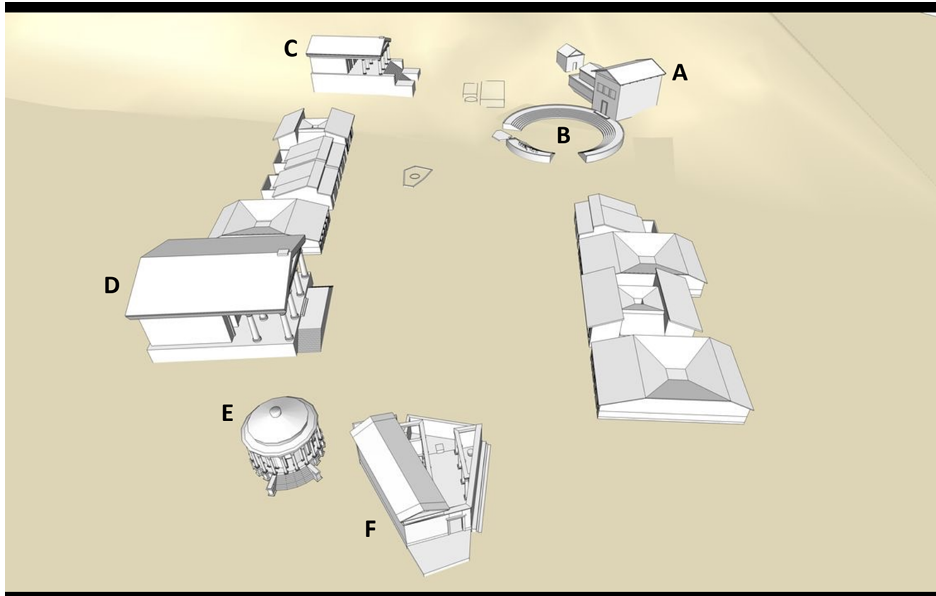
City Plan of Cosa (2nd Century BCE)
Defensive city wall constructed around the perimeter made from cement.
Innovations in building materials leading to stronger, waterproof structures.
Architectural solutions presumably emulating Roman urban design.
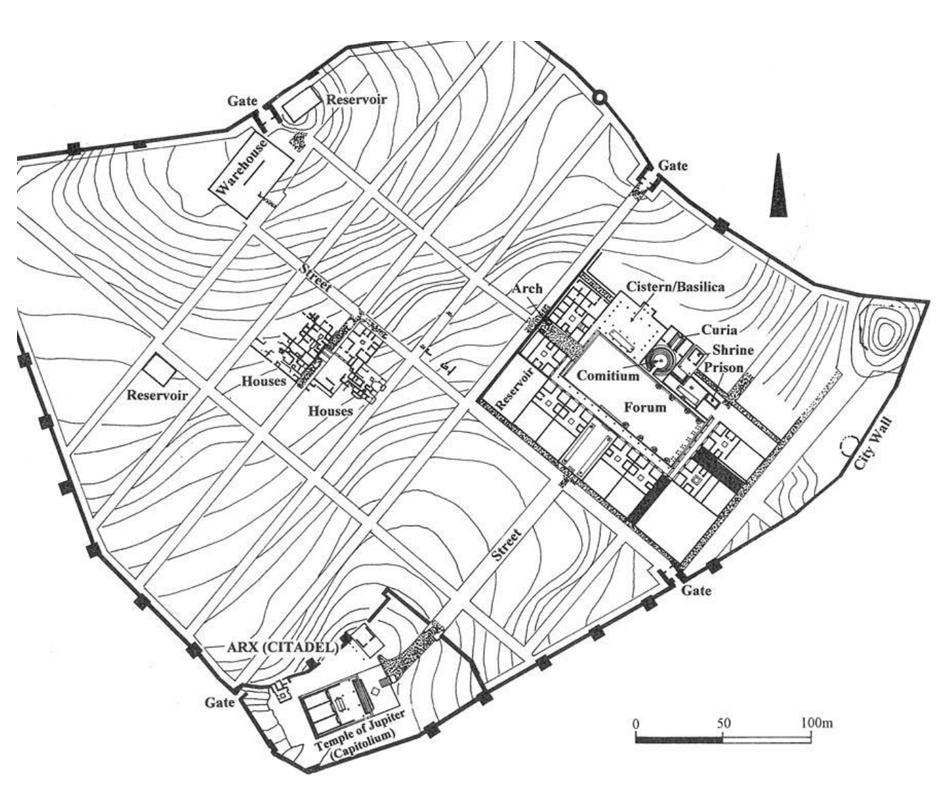
Sanctuary of Fortuna, Praeneste (Late 2nd Century BCE)
Comprises an open courtyard enclosed by structures.
Features innovative use of concrete, enhancing dramatic effect of the space.
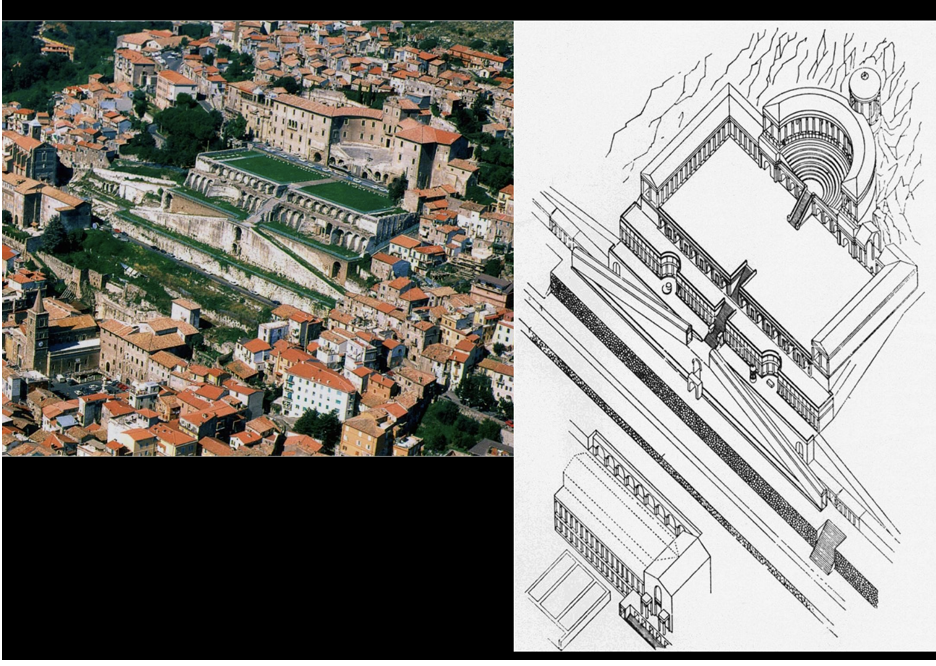
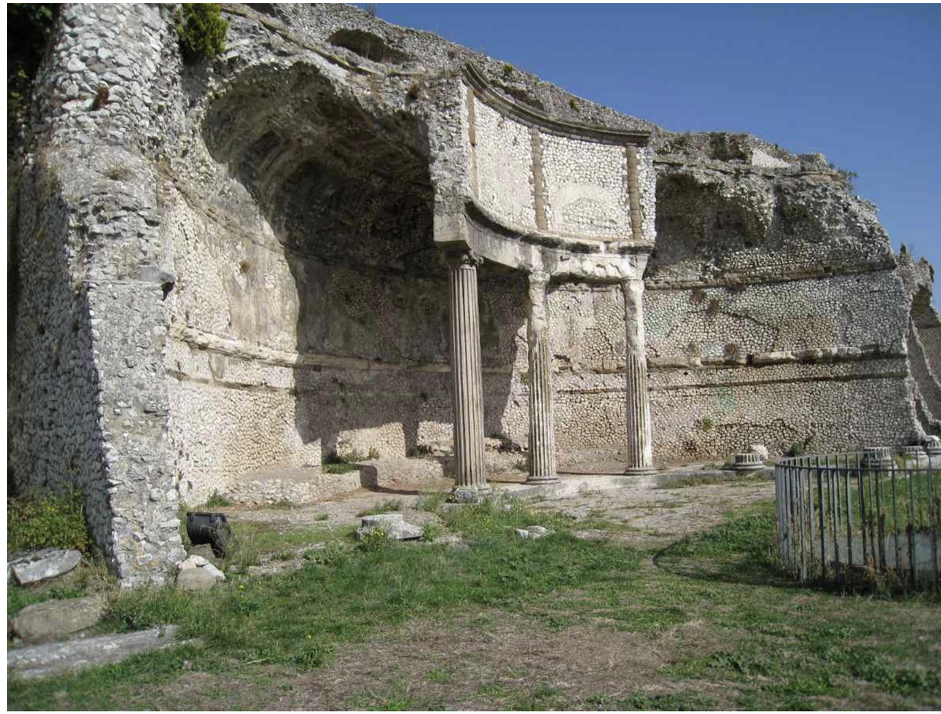
Typical Roman House (3rd Century BCE)
Architectural layout promotes visibility through the atrium, showcasing parts of the house.
Contains:
Cubiculum: Small private room.
Atrium: Central space where family gathered, adding a sense of passage and proportion.
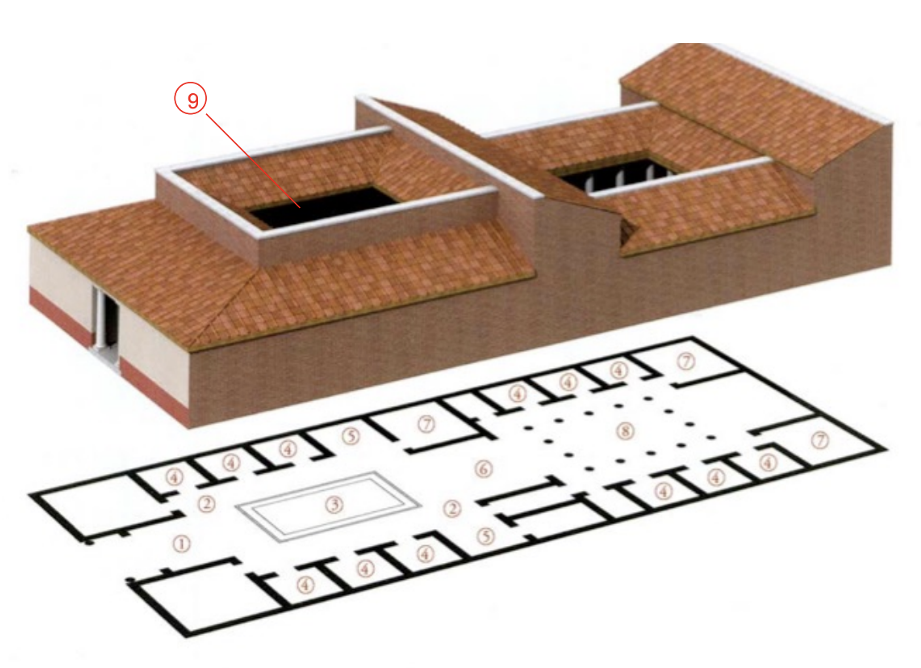
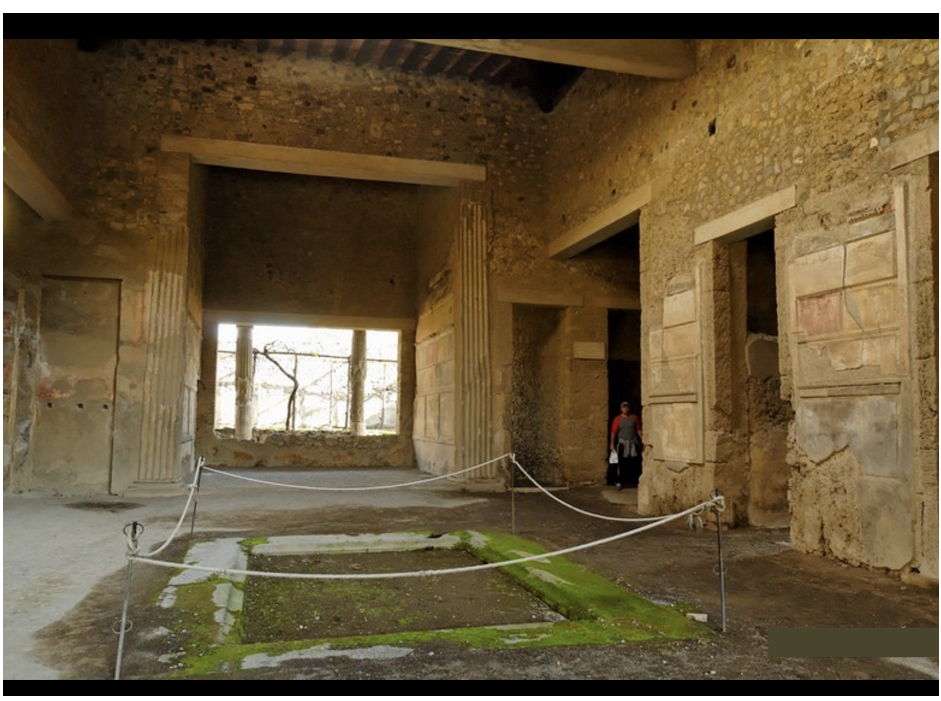
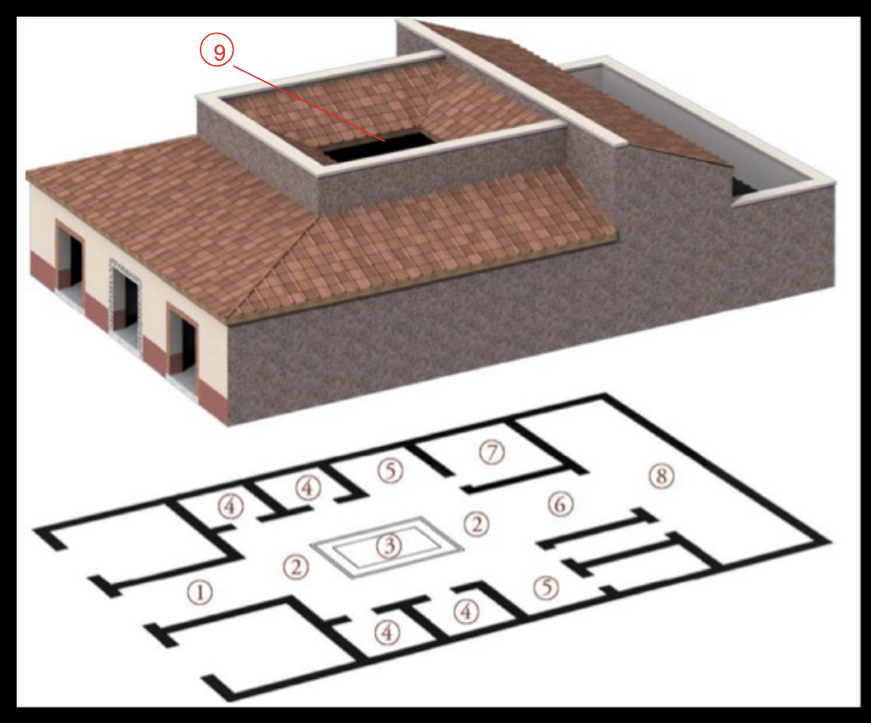
House of the Faun (Early 2nd Century BCE)
Integrated neighboring properties into a large residence.
Divided into:
Public display areas.
Private family quarters, including areas for individual prayer.
Features Corinthian columns and landscaped garden
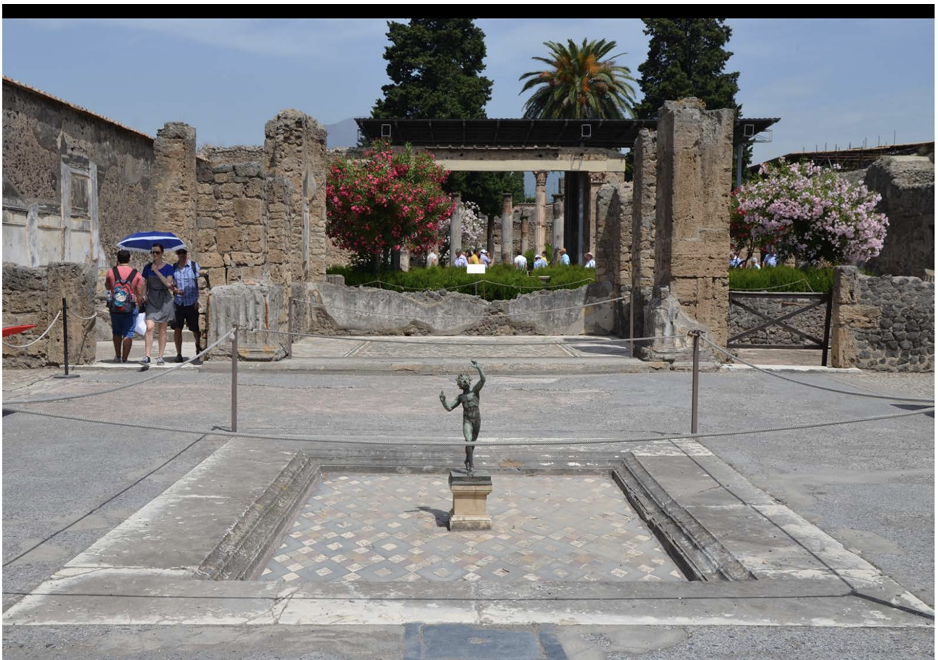
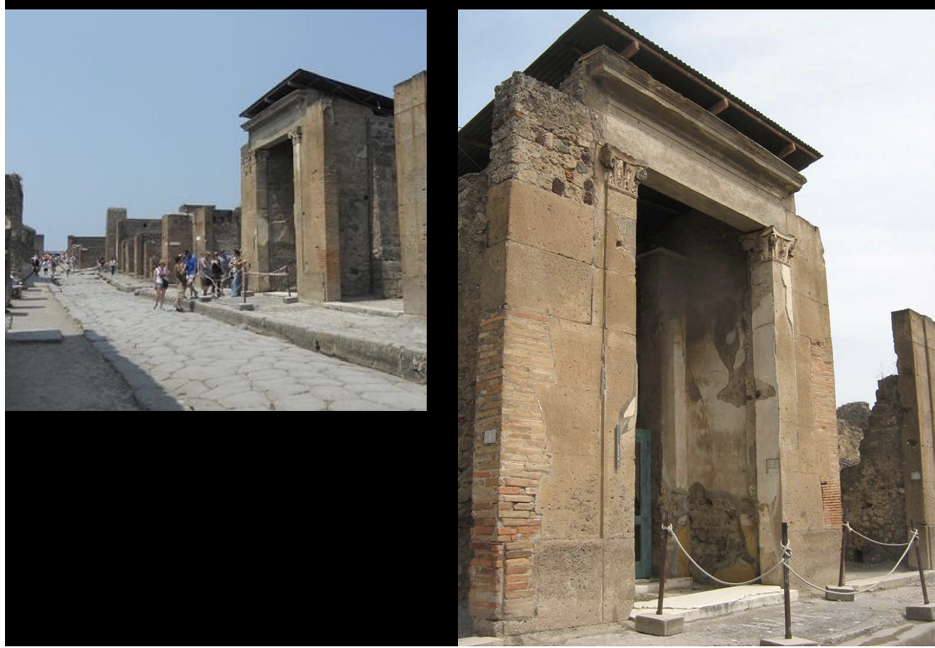
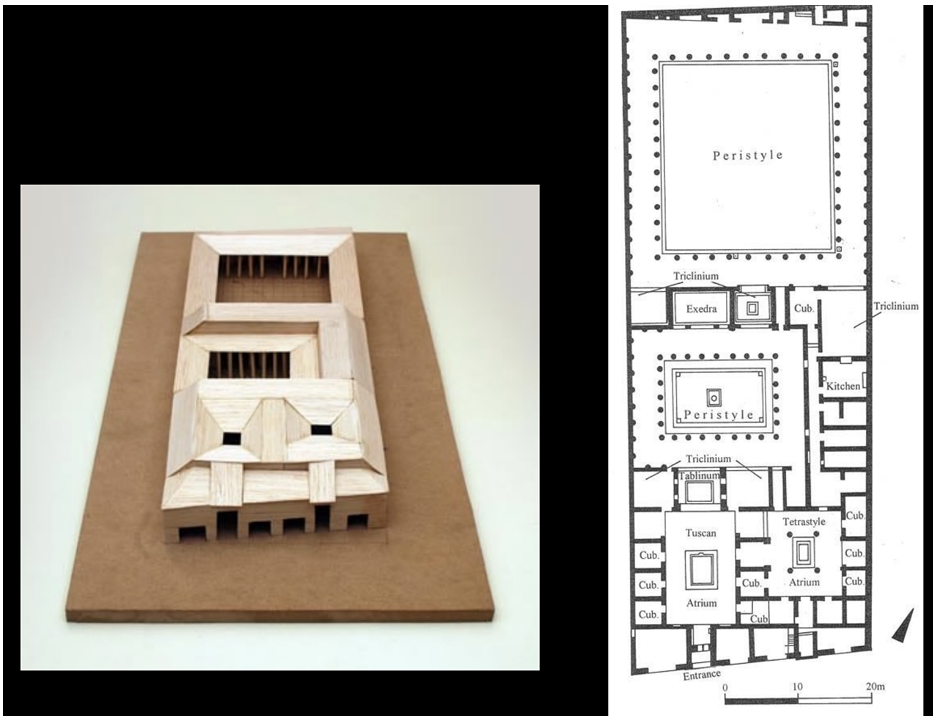
Alexander Mosaic, Pompeii (1st Century BCE)
Illustration of Alexander the Great battling King Darius of Persia.
Epic narrative: Alexander refuses the king's offer for peace through marriage.
Mosaic construction involved meticulous color-matching and placement of individual pieces.
Reflects Roman values: pride, heroism, and strength.
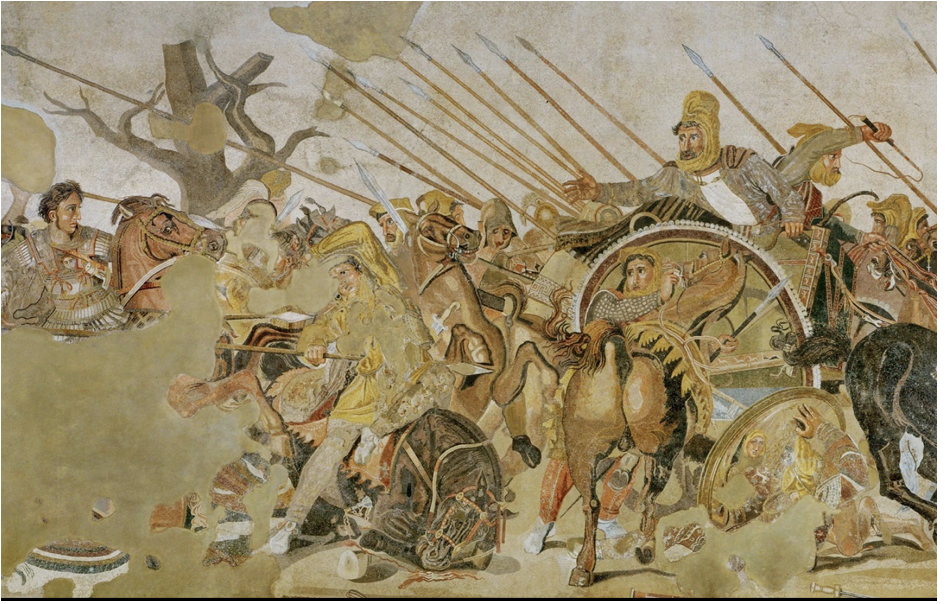
Second Pompeian Style Wall Painting (c. 50-40 BCE)
Exemplifies luxury influenced by Greek culture.
Use of illusionistic techniques to enhance depth and spatial perception.
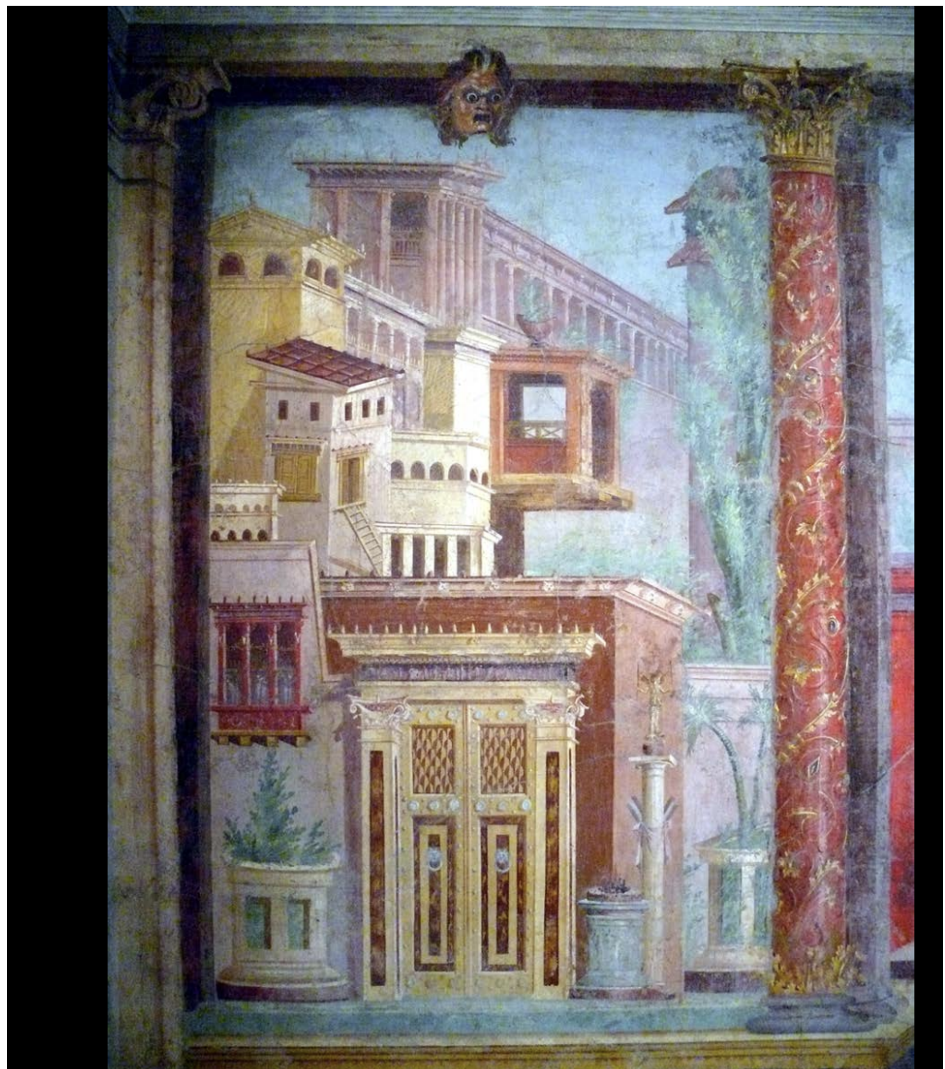
Temple of Vesta, Rome (Mid-2nd Century BCE)
Symbolized success and communal remembrance of victories.
Implemented Corinthian column architecture and imported Greek marbles, indicative of cultural appropriation and conquest.
Such architectural grandeur emphasized Rome's ambitious imperial identity and
